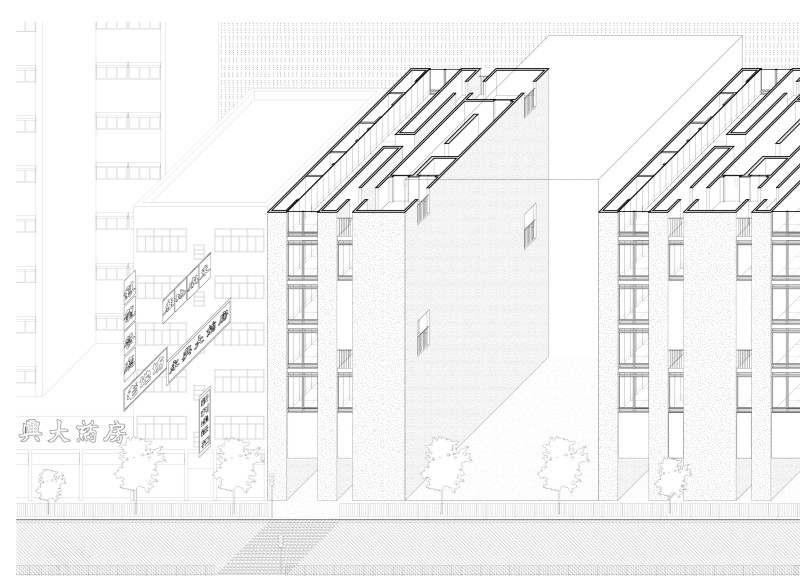5 key facts about this project
At its core, the project embodies a clear vision of enhancing livability through innovative architectural solutions. It serves multiple residential functions, focusing on the comfort and wellbeing of its inhabitants. The design centers around a three-core system that redefines how space can be organized within a high-rise building. This approach not only optimizes the functional areas of the tower but also encourages social connectivity among residents.
The three-core layout consists of a Common Core, Circulation Core, and Service Core, each serving a specific purpose while promoting efficient use of space. The Common Core acts as a shared hub for residents, containing amenities that facilitate community interaction. Meanwhile, the Circulation Core provides strategic pathways to the various units, ensuring a seamless flow of movement throughout the building. The Service Core is designed to house necessary functions, such as mechanical and storage spaces, thereby separating these essential services from the living areas.
Materiality plays a crucial role in the project's overall aesthetic and functionality. The choice of materials such as polished concrete for flooring provides a practical yet sophisticated surface. Birch plywood features prominently in the construction of doors and partitions, lending an inviting texture and warmth to the interiors. Furthermore, terrazzo tiles add a visually appealing element in common areas while ensuring durability under foot traffic. Stainless steel handrails offer not only safety but also contribute a modern touch to the design, reinforcing its contemporary character. Operable aluminum windows are strategically placed throughout the building to enhance natural light and ventilation, addressing environmental sustainability while improving indoor air quality.
What sets the "Tower with Three Cores" apart is its emphasis on adaptability. The flexible unit layouts accommodate a range of household types, from singles to small families, thus responding to the diverse needs of contemporary urban life. This design approach elevates the living experience, making it more responsive to individual and collective lifestyles.
Additionally, the project incorporates communal spaces such as a laundry and a lounge, further promoting interaction among residents. By fostering environments that encourage connections, the architectural design actively contributes to the social fabric of the community. The integration of these spaces reflects a growing trend in architecture that seeks to balance privacy with social engagement in high-density living.
This architectural project is an embodiment of thoughtfulness in design, showcasing how innovative approaches can successfully navigate the complexities of urban living. The careful consideration of space, materiality, and user experience culminates in a high-rise residential building that offers both functionality and community. For those interested in exploring the intricacies of this project, including architectural plans, architectural sections, and architectural ideas, a deeper look at the project presentation will provide further insights into this compelling design endeavor.


























