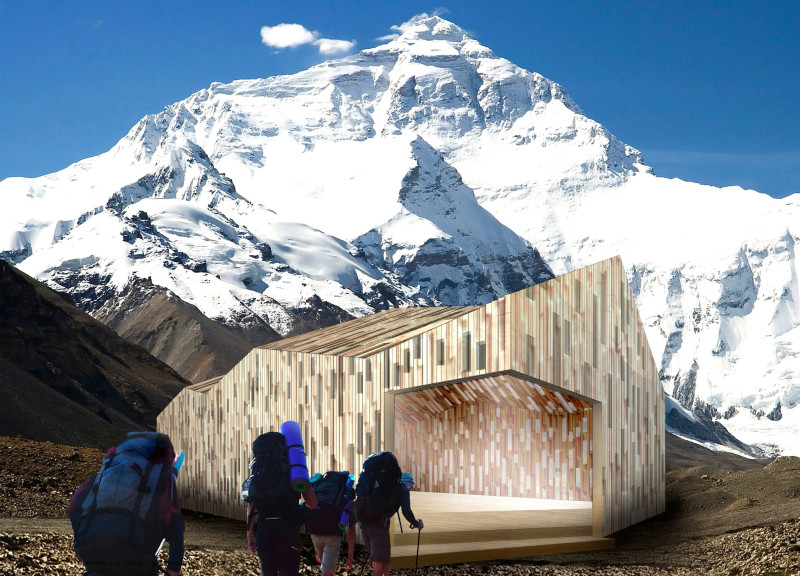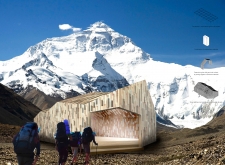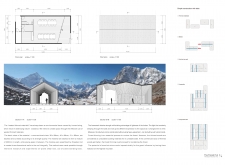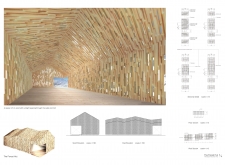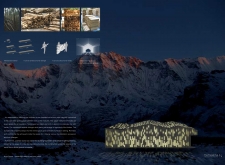5 key facts about this project
# Analytical Report: The Forest Hut - Himalayan Mountain Hut
## Project Overview
Located in the rugged terrain of the Himalayas, the Forest Hut serves as a sustainable architectural response to the unique challenges posed by its mountainous environment. The design emphasizes a harmonious relationship between human habitation and the surrounding natural landscape, focusing on minimal environmental impact and innovative construction solutions. Through careful consideration of materiality and form, the project aims to enhance both functionality and ecological sensitivity.
## Material Efficiency and Construction Techniques
The hut features a distinctive material palette that prioritizes sustainability. Thinned wood, often considered waste, is repurposed to create structural elements, showcasing both aesthetic and functional qualities. The incorporation of threaded rods facilitates the assembly of modular components, enabling efficient construction without the reliance on heavy machinery. The foundation utilizes crushed stone to maintain soil breathability, while large glass panels enhance natural light infiltration and provide expansive views of the breathtaking landscape.
The construction strategy involves stacking and securing segments of thinned wood to form wall panels that allow for light penetration and air circulation. This innovative approach not only reduces material waste but also promotes energy efficiency, allowing for a quick assembly process suited for remote locations. The design encourages an engaging interior atmosphere, with an open-plan layout that fosters social interaction and connects occupants to the majestic surroundings.
## Design Attributes and User Experience
Characterized by a silhouette that reflects the local topography, the Forest Hut incorporates a series of tilted roofs designed to manage rain and snow runoff. The interior is thoughtfully arranged to create an inviting environment with rich wooden finishes, maximizing natural views through strategically placed glass integrations. The gaps between wall segments serve dual purposes: allowing light to filter in and providing thermal insulation.
The adaptable design supports various functions, from a simple resting point for trekkers to a communal gathering space. This flexibility ensures that the hut can accommodate evolving user needs while maintaining a responsible focus on ecological principles, ultimately enriching the experience of those who inhabit it.


