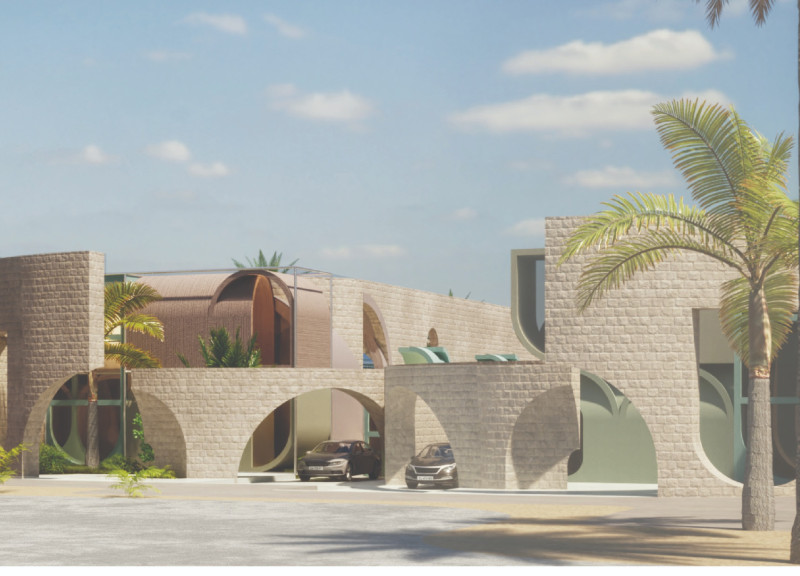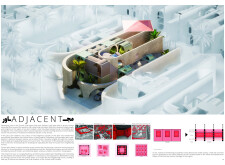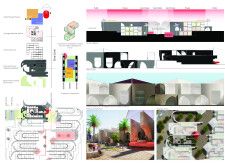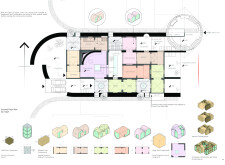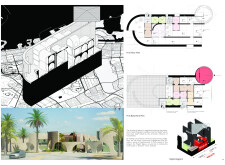5 key facts about this project
### Overview
Located in the United Arab Emirates, the residential design "Adjacent" focuses on innovative housing models that prioritize cultural integration and social interaction in rapidly evolving urban environments. The project aims to redefine conventional residential layouts by promoting communal bonds through the reconfiguration of boundaries and public spaces, responding to the complexities of diverse cultural identities in densely populated areas.
### Spatial Strategy and Community Engagement
The design employs multi-level courtyards that facilitate natural ventilation and light, creating communal gathering areas that enhance social interaction among residents. By establishing hybrid environments that merge public and private spaces, the layout encourages interactions within the residential context. The inclusion of a Majlis, an elevated circular social hub, serves not only as a focal point but also reinforces community ties and cultural traditions. Flexible spatial arrangements allow residents to customize their living environments, fostering personalized experiences while accommodating various lifestyle needs.
### Materiality and Sustainability
The architectural approach integrates a carefully selected material palette that emphasizes both functionality and aesthetics. Local stone is utilized for thick, porous walls, providing a natural appearance and contributing to thermal regulation and sound insulation. Glass elements in façades ensure natural light enters while maintaining privacy. Concrete is employed for structural durability, and clay, a material with historical significance in Emirati construction, promotes local craftsmanship. Landscape design incorporates native flora, harmonizing with the climate and supporting local biodiversity while smooth pedestrian pathways connect various communal spaces, enhancing accessibility throughout the development.


