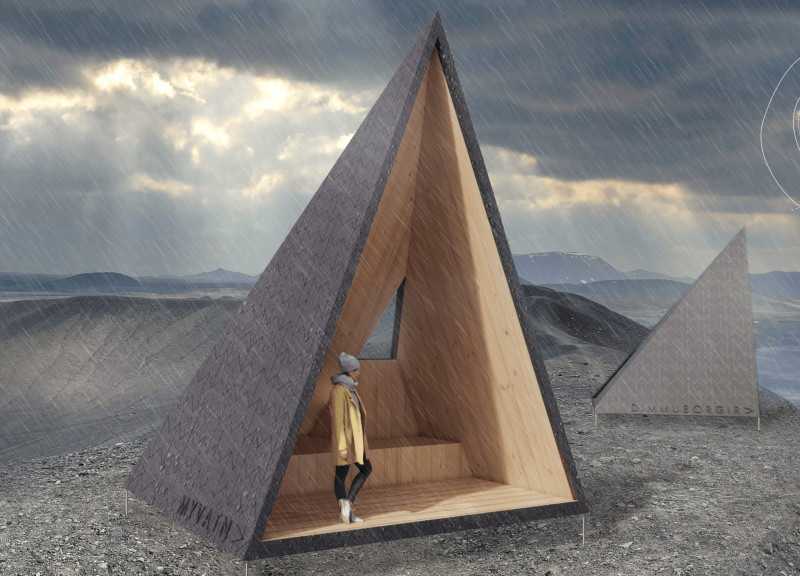5 key facts about this project
Sustainable Materiality and Construction Techniques
"VERNDA" utilizes a carefully selected array of materials aimed at enhancing durability and ecological sustainability. The primary structure features an anodized aluminium shell, chosen for its corrosion resistance and longevity. Clear self-cleaning glass allows for maximum natural light penetration while minimizing maintenance requirements. The interior spaces are finished with thermally modified pine wood, delivering a natural aesthetic and thermal insulation. The roofing utilizes aluminium plates, which, in combination with wood beams, provide robust structural support. The use of screw piles establishes a reliable foundation while minimizing the impact on the site’s ecology.
The project employs an efficient prefabrication method, ensuring quality control while minimizing on-site buildup times. Each unit is assembled off-site, then transported for quick installation, resulting in high-quality craftsmanship with reduced environmental disturbance.
Innovative Design Approaches
What sets the "VERNDA" project apart from traditional structures is its modular design that promotes adaptability in various geographic contexts. The geometric form not only meets the practical requirements of the Icelandic climate but also allows for easy replication in different settings. This reinforces the project’s commitment to sustainability and facilitation of regional architectural principles.
The strategic placement of windows provides occupants with breathtaking views of the surrounding mountains, enhancing the interaction between the built environment and natural scenery. This thoughtful design aligns with contemporary architectural ideas that prioritize user experience and environmental integration.
For a deeper understanding of the "VERNDA" project, including its architectural plans, sections, and designs, readers are encouraged to explore the full presentation. The project showcases a modern interpretation of shelter that effectively balances functionality, comfort, and ecological considerations.























