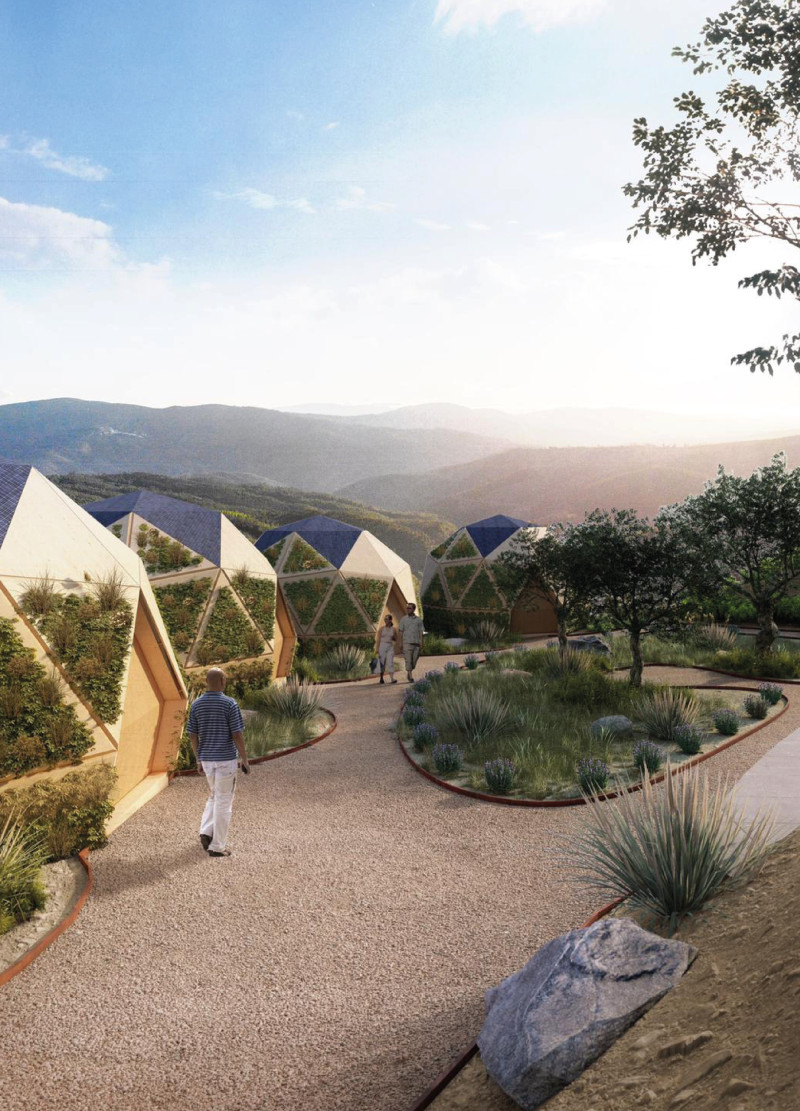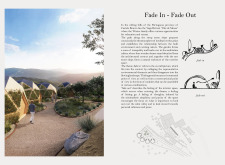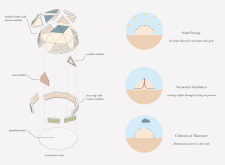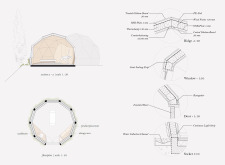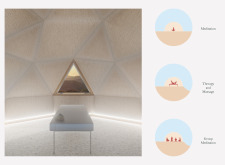5 key facts about this project
At the heart of the project is the concept centered around "fade in" and "fade out." This idea illustrates the user experience of gradually transitioning from the external world into a reflective inner space. The architectural design accommodates a series of interconnected spaces that encourage relaxation and self-discovery, facilitating various activities such as meditation, yoga, and group therapy sessions. The thoughtfully arranged layout guides visitors along a gentle path that leads to the meditation domes, enhancing the process of entering a calm and restorative environment.
The structural integrity of the domes relies heavily on the use of wood, specifically treated glulam boards and OSB plates, contributing both to the aesthetic appeal and the practicality of the retreat. The choice of materials reflects a commitment to sustainability with the incorporation of thermohemp for insulation. This innovative approach aligns with contemporary architectural ideas focused on environmental responsibility, ensuring that the buildings blend seamlessly with their natural surroundings while maintaining energy efficiency. The design also features elements such as a continuous light strip strategically integrated into the spaces, which enhances the atmosphere without overwhelming the senses.
Each dome is designed to provide an optimal experience for meditation and group activities. Large windows open up to breathtaking views of the landscape, allowing natural light to fill the interiors and creating dynamic connections with the outside environment. This integration promotes an awareness of the surrounding nature and encourages a serene ambiance conducive to reflection and mindfulness. The unique aspect of the dome's configuration also allows for various spatial arrangements, adapting to the diverse needs of the users.
The pursuit of sustainability is evident throughout the project, not just in material choices but also in practical applications such as rainwater collection systems and vernacular ventilation techniques. These features demonstrate an innovative approach to environmental design, enhancing the overall user experience while minimizing ecological impact. The architecture is thus tailored to promote an eco-friendly lifestyle, appealing to those who seek both personal wellness and environmental stewardship.
The design outcomes from this architectural endeavor are significant. Beyond its functional spaces, Vale de Moses cultivates an emotional connection for its users, inviting reflection and contemplation amidst the beauty of Portugal's landscape. The project stands as an example of how thoughtful architectural planning can shape experiences that promote inner peace and connection with nature.
For those interested in exploring this project in further detail, including architectural plans, sections, and designs, a closer look at the project's presentation will provide deeper insights into the concepts and methodologies employed. Engaging with the architectural ideas behind Vale de Moses can provide a richer understanding of the integration between sustainable practices and user-centered design within this serene retreat setting.


