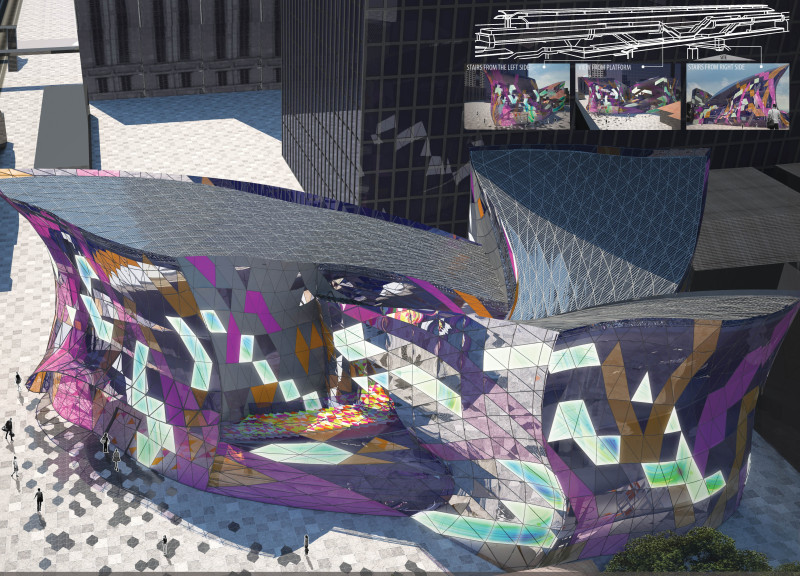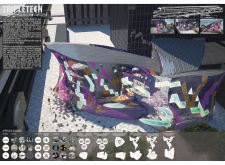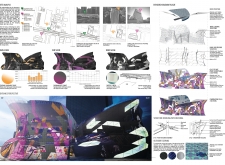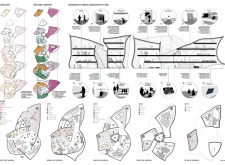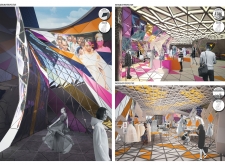5 key facts about this project
The architectural design of TRIPLETECH stands out due to its organic forms and dynamic structure. The façade features extensive use of glass, creating a visual transparency that invites natural light into the interior. This design choice not only enhances the aesthetic appeal but also helps establish a connection between the interior spaces and the bustling urban context of Bangkok. The integration of thermochromatic paint allows the building’s exterior to interact with environmental changes, providing an ever-evolving appearance that reflects temperature variations and engages passersby with its responsive characteristics.
Internally, TRIPLETECH is organized across multiple levels, each specifically oriented towards various functionalities. The first floor focuses on public accessibility, housing retail outlets, workshops, a digital library, and community event spaces. This layout is intentionally designed to encourage interaction among users, facilitating a sense of belonging and collaboration. As visitors ascend to the upper floors, they encounter dedicated areas for fashion design, exhibition halls, and multifunctional classrooms, promoting educational opportunities and showcasing creative work.
The design approach of TRIPLETECH incorporates sustainable practices and environmental considerations, evident in its orientation and form that respond to local climatic conditions. The expansive glass walls capitalize on natural light, reducing the reliance on artificial illumination, which enhances user comfort within the building. The structural integrity is provided by a steel frame that allows for the complex geometries that characterize the design, while wire mesh cladding offers an additional layer of texture to engage the senses.
In summary, TRIPLETECH is a carefully crafted architectural project that reflects the cultural and technological advancements within Bangkok. It serves as an essential space for the community, promoting collaboration and innovation in fashion and technology. The unique integration of environmental responsiveness, functional diversity, and modern design principles sets it apart as a significant addition to the architectural landscape. To gain deeper insights into TRIPLETECH, including architectural plans, sections, designs, and underlying ideas, interested readers are encouraged to explore the project presentation further.


