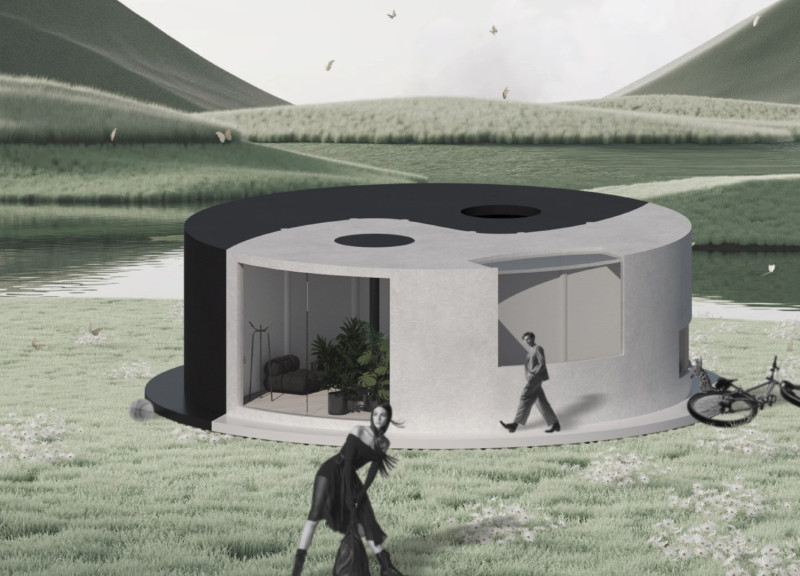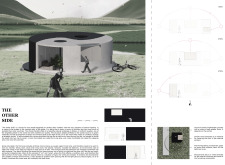5 key facts about this project
The primary function of “The Other Side” is to enhance the quality of life for its residents by establishing a harmonious relationship with the environment. The project is characterized by its innovative use of materials and spatial organization, which efficiently respond to the local climate and landscape while meeting the practical needs of a family home.
Unique Elements and Design Approaches
One of the standout aspects of this project is the separation of living and sleeping areas based on light exposure. The living area is designed to receive ample natural light, making it a dynamic space for socializing and daily activities. In contrast, the sleeping area creates a more subdued environment, promoting restfulness and relaxation. This duality in spatial characteristics aligns with modern architectural principles focused on user well-being.
The materiality of the building further distinguishes “The Other Side.” The use of lightweight concrete provides structural integrity, while plaster finishes in either black or white deliver an appealing aesthetic that harmonizes with the surrounding nature. Interior spaces are finished with wood laminate flooring, contributing warmth, while thermo-regulating transparent glass maintains energy efficiency throughout varying weather conditions. The choice of monochrome surfaces inside the dwelling fosters a minimalist atmosphere that emphasizes form and function.
Spatial Configuration and Efficiency
The architectural design emphasizes efficient spatial organization and user experience. By creating distinct functional zones that leverage the varying light conditions, the project optimizes comfort and livability. The innovative placement of openings allows for filtered natural light, enhancing the ambiance without compromising the privacy essential in residential design. This careful consideration of environmental interaction showcases a practical approach to architectural design that prioritizes user engagement with both light and shelter.
For a deeper understanding of “The Other Side,” including architectural plans, architectural sections, and architectural designs, consider exploring the project presentation. The integration of these elements provides additional insights into the architectural ideas that drive this unique project, illustrating its coherent blend of functionality and aesthetic simplicity.























