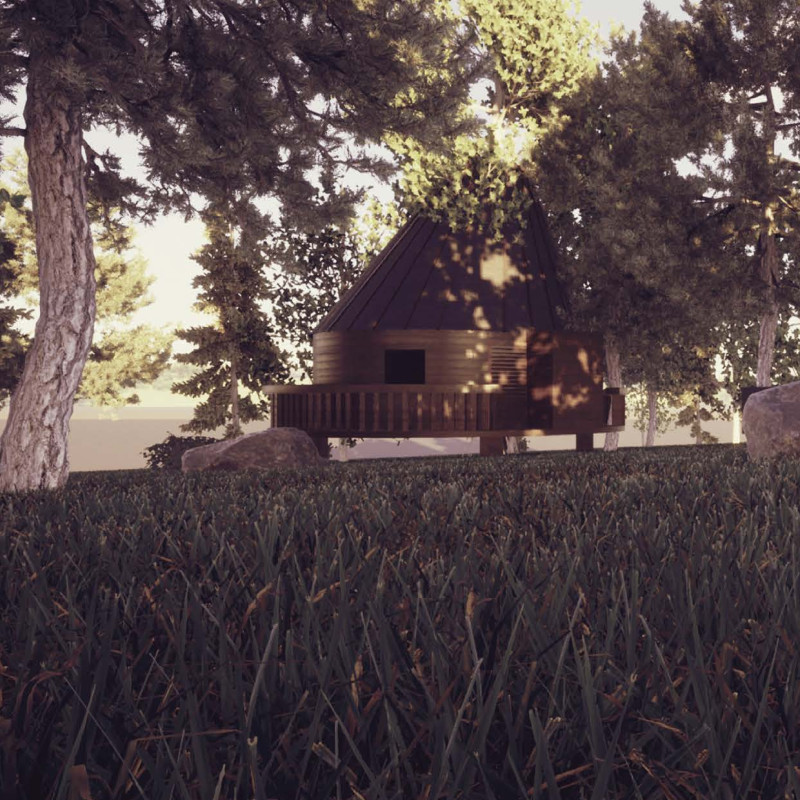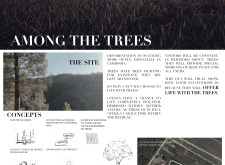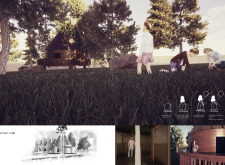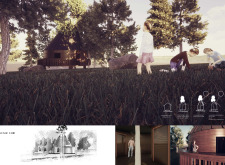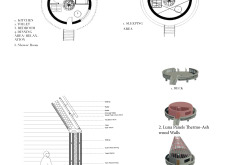5 key facts about this project
The retreat consists of individual huts featuring circular layouts that provide a sense of unity with their surroundings. Each hut contains two levels: the ground floor accommodates communal areas such as kitchens and dining spaces, while sleeping areas are positioned on the upper level. This arrangement encourages interaction among guests and enhances the social experience while maintaining privacy.
Sustainable living is at the core of the project, illustrated by the use of specific materials and technologies. Thermo-Ash wood is utilized for the walls, chosen for its durability and thermal performance. A wooden structural framework supports these hut designs, promoting a natural aesthetic and ensuring stability. Solar panels on the roofs highlight the commitment to renewable energy, allowing for off-grid living without sacrificing modern comforts.
The architectural design remains sensitive to the surrounding landscape, with pathways connecting the huts and guiding guests through the forest. This layout emphasizes a respectful coexistence with nature, encouraging users to engage with their environment. The project embodies educational elements that communicate the importance of trees and conservation practices.
Unique Design Integrations
What sets "Among the Trees" apart from typical architectural retreats is its focus on experiential learning and community connectivity. The design incorporates spaces that are not only functional but also facilitate workshops and group activities aimed at fostering environmental stewardship. The multifunctional nature of the huts allows for adaptability in use, accommodating various group sizes and individual preferences.
Additionally, the design reflects a blend of traditional architectural elements adapted to modern needs. The circular forms symbolize inclusiveness and unity with nature, while the use of local materials reinforces a sense of place. The design challenges conventional architecture by integrating ecological practices seamlessly into the living experience, encouraging occupants to live harmoniously with nature.
Architectural Considerations
Further analysis of the project's architectural plans reveals thoughtful solutions addressing site-specific challenges. Orientation and layout have been strategically planned to maximize natural light and cross-ventilation, enhancing energy efficiency. Insulation techniques employed further contribute to maintaining a stable indoor climate, ensuring comfort throughout the seasons.
The project stands as a model for future architectural explorations in eco-tourism. Its emphasis on sustainability, community engagement, and environmental education presents valuable insights into responsible design practices.
For those interested in a comprehensive understanding of "Among the Trees," it is beneficial to explore architectural plans, architectural sections, and architectural designs that illustrate the underlying principles and ideas that shaped this unique project. Reviewing these elements will provide greater insight into the intricate relationship between architecture and the environment in this endeavor.


