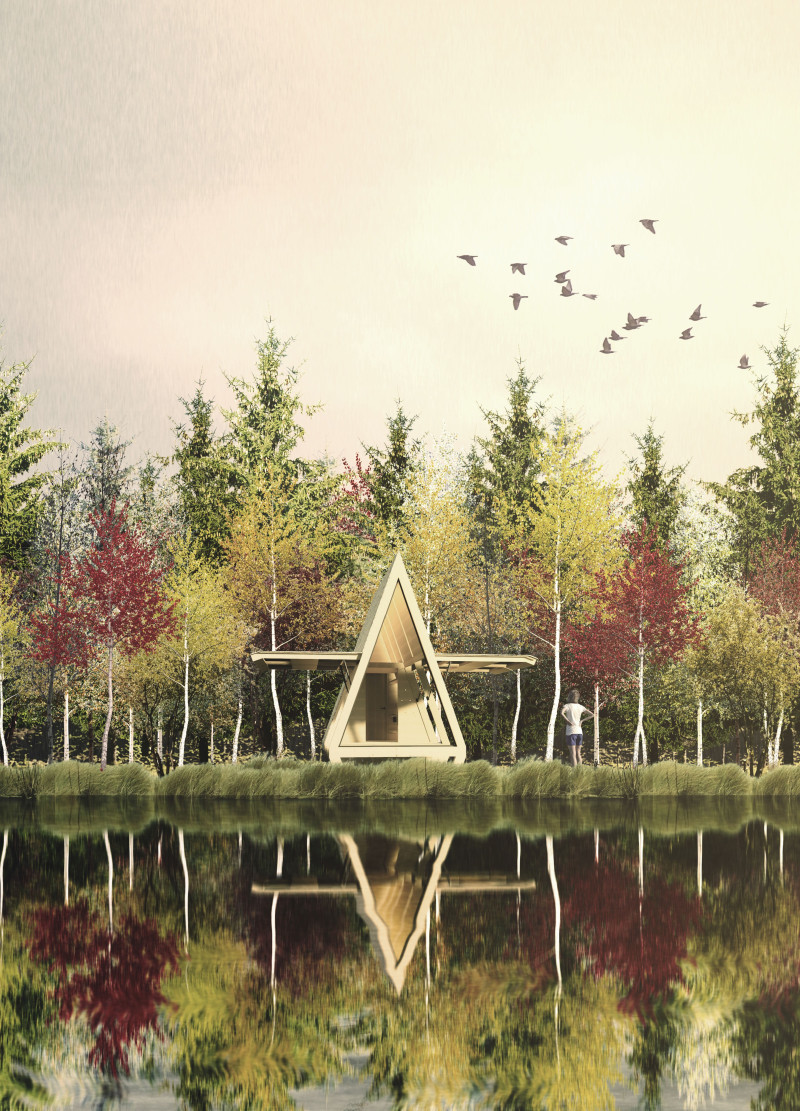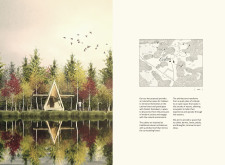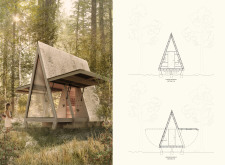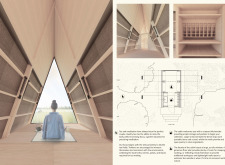5 key facts about this project
The primary structure of the tea hut is characterized by an A-frame design. This triangular form not only reflects traditional Latvian architecture but also serves a practical purpose by echoing the natural contours of the tree canopies nearby. The roof aids in shedding rain and snow while creating an inviting atmosphere filled with natural light. Large acrylic windows are strategically placed to provide views of the adjacent forest, further fostering a sense of unity between the structure and its environment. The careful installation of these elements underscores the project's commitment to enhancing indoor-outdoor connectivity.
Materiality plays a significant role in conveying the project’s ethos. The use of locally sourced pine wood as the main structural component emphasizes environmental sustainability while providing a warm, inviting aesthetic. The timber is thermally treated to ensure durability and resilience against the elements. Cork, another notable material, is used for internal paneling and flooring, contributing both to comfort and acoustic performance. It enhances the sensory experience within the hut while reflecting a commitment to sustainable building practices.
The tea hut includes distinct areas that cater to various activities, reflecting an organized and mindful approach to design. The main area for tea preparation is equipped with storage solutions crafted from plywood, which creatively integrates functionality with style. These storage units are designed to accommodate essential items for tea brewing, providing users with an efficient, clutter-free space. Additionally, a dedicated meditation corner is designed with sliding cork walls, allowing for flexibility and personalization depending on user preference.
A unique feature of the tea hut is its emphasis on active engagement with nature. Guests are encouraged to forage local ingredients, such as herbs and flowers, for tea-making, fostering a deeper connection with the natural surroundings. This not only promotes mindfulness but also elevates the overall experience of visiting the hut. The architectural design invites users to immerse themselves in the flora of the forest, reinforcing the project’s focus on ecological awareness.
The tea hut’s design promotes seasonal adaptability, allowing users to modify the space according to weather changes. This thoughtful consideration ensures the hut remains functional year-round, accommodating various activities throughout different climatic conditions. By integrating flexibility into the architectural framework, the project highlights the relationship between the built environment and seasonal variations, a significant aspect of contemporary design philosophy.
In addition to its functional and aesthetic qualities, the tea hut represents a deeper architectural narrative centered around wellness and tranquility. The design philosophy is rooted in creating spaces that serve not just physical needs but also emotional and psychological ones. By encouraging relaxation and introspection, the tea hut stands as a testament to the potential of architecture to positively influence human experience.
Exploring this architectural design project further through available resources will provide deeper insights into the diverse architectural plans, sections, and other design elements. Engaging with the full presentation will enhance understanding of the holistic and environmentally conscious approach that defines this tea hut project. The interplay of materials, spatial organization, and unique design features creates a compelling case for the value of integrating architecture with nature in a manner that resonates with modern sensibilities.

























