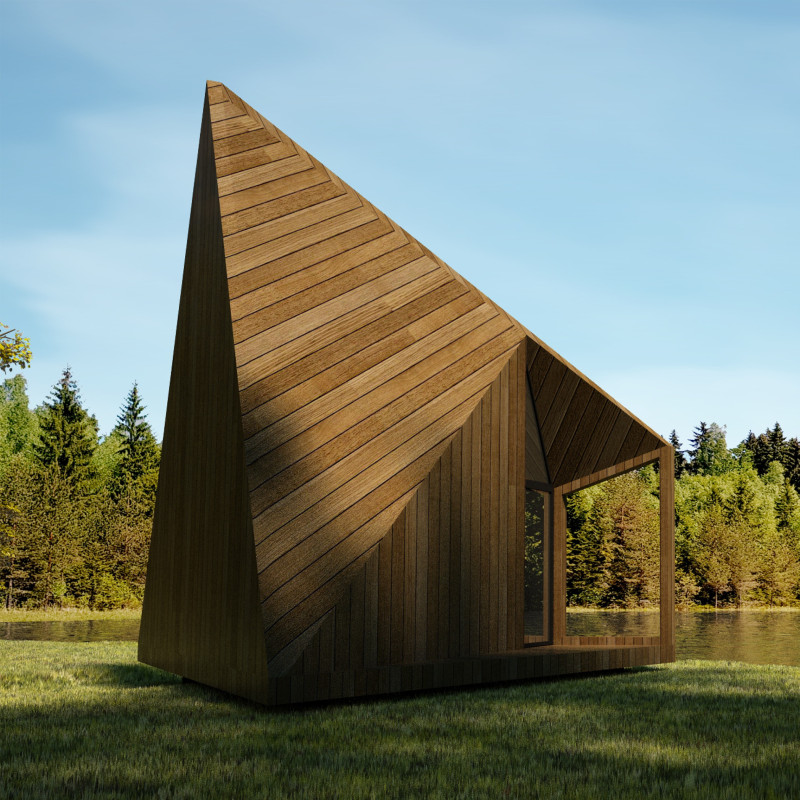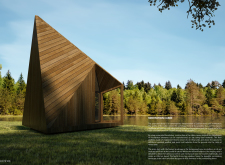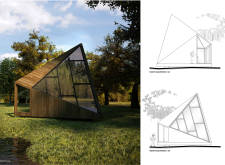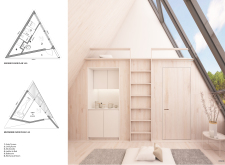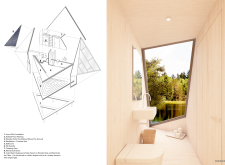5 key facts about this project
The Meditation Cabin is an architectural design project situated in a serene, natural setting in Latvia. It embodies a modern interpretation of traditional vernacular architecture while catering to contemporary needs for reflection and tranquility. The cabin's design optimizes its function as a retreat for meditation and relaxation, allowing users to engage deeply with their surroundings.
The project features a compact footprint characterized by a dual-pitched roof and asymmetrical layout, which draws influence from historic huts. This contemporary structure emphasizes a connection to nature through extensive use of glass, allowing natural light to penetrate deep into the interior, thereby creating an immersive environment. The integration of engineered thermally-modified wood for exterior cladding and flooring reinforces both the aesthetic and sustainability goals of the cabin. A screw pile foundation reduces environmental impact by limiting land disturbance during construction.
Efficient draft management and natural ventilation are prioritized, with the large southern windows facilitating airflow while enhancing views. The layout includes an open-plan living area on the ground floor, promoting interaction, alongside a mezzanine sleeping space that efficiently utilizes vertical space. The bathroom is discreetly designed to maintain comfort without detracting from the overall simplicity of the living experience.
Architectural Efficiency and Function
This project distinguishes itself through its commitment to sustainability and minimalism. The choice of materials, including thermally-modified wood, reflects durability and environmental sensitivity. The cabin is equipped with radiant floor heating and solar panels, ensuring a minimal carbon footprint. Each element is carefully selected to contribute to the overall efficiency of the building, emphasizing the importance of coexistence with the environment.
The design also incorporates innovative technological solutions. The use of insulated panels enhances energy efficiency, proactively responding to climatic conditions. The cabin’s layout maximizes usability, providing a space conducive to relaxation and reflection without superfluous complexity. This streamlined approach stands in contrast to larger, more complex retreats, emphasizing quietude and simplicity.
Immersive Interior Spaces
Interior space in the Meditation Cabin leverages natural light and materials to create a calming atmosphere. The open design fosters a sense of connection to the outdoors, blurring the lines between internal and external environments. The careful arrangement of windows along with strategic placement of fixtures maintains an unobtrusive aesthetic, preserving the integrity of the natural surroundings.
The inclusion of a dedicated entryway enhances functionality, allowing for effective organization of personal items while encouraging a mindful transition into the retreat. Up the ladder to the mezzanine, occupants find a well-lit sleeping area, designed to maximize privacy without isolating users from the peacefulness of their surroundings. This innovative use of vertical space contributes to the cabin's unique character, providing an intimate sleeping arrangement with expansive views.
For a more comprehensive understanding of the Meditation Cabin and its architectural design, readers are encouraged to explore the project's architectural plans, sections, and various design elements. Delve into the architectural ideas that underpin this tranquil retreat and see how it balances traditional forms with modern requirements for space and sustainability.


