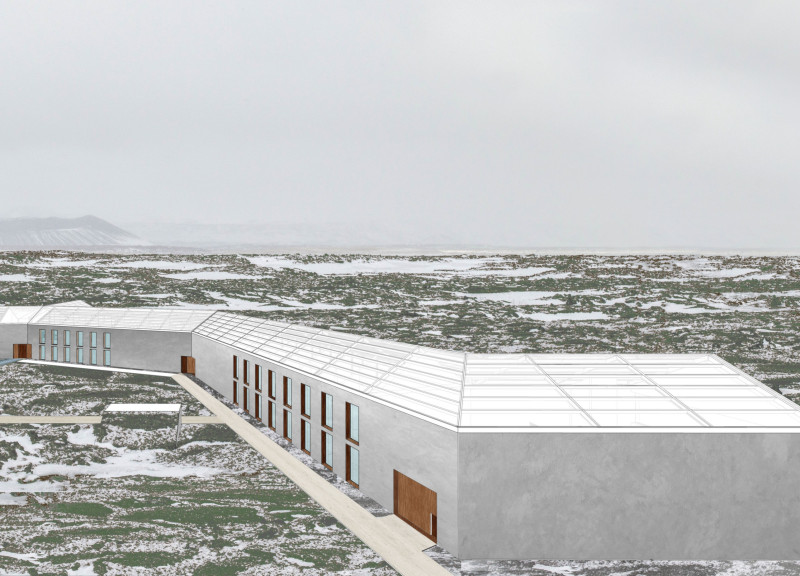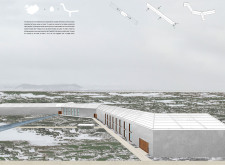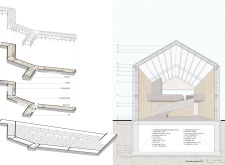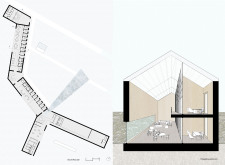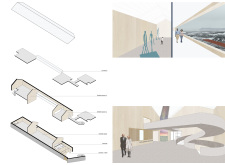5 key facts about this project
The design of the museum is organized around the idea of connection—both among the various exhibition spaces and between the building and its environment. Visitors are guided through a series of interconnected areas that seamlessly blend interior and exterior experiences. This layout ensures that each part of the museum contributes to the overarching narrative of the volcanic ecosystem and the cultural significance of these natural phenomena. The exhibition spaces are designed to showcase artifacts and interactive exhibits, allowing for a multifaceted exploration of Iceland's volcanic history, while communal areas such as cafes and social spaces foster interaction among visitors.
An emphasis on sustainability is evident throughout the architectural design of the Volcano Museum. The use of reinforced concrete provides structural integrity and thermal mass, which is particularly beneficial in Iceland's climate. Large glass panels are incorporated to invite natural light and frame picturesque views of the volcanic landscape, enhancing the connection between the museum and its setting. Additionally, the choice of materials, including warm birch plywood and energy-efficient polycarbonate panels, reflects a commitment to environmentally responsible design. This attention to materiality not only adds aesthetic value but also contributes to the overall functionality of the building.
Unique design approaches are central to this project. The architectural form echoes the organic shapes found in the Icelandic landscape, with contoured ceilings and flowing lines that resonate with the natural environment. This fluidity creates a sensory experience that leads visitors through the narrative of the museum, encouraging them to appreciate the complexities of the land around them. Furthermore, the implementation of geothermal heating systems highlights a dedication to energy efficiency, emphasizing the importance of minimizing the environmental impact of architectural structures.
Accessibility has also been thoughtfully integrated into the design, with features such as ramps and designated seating areas that ensure all visitors can fully engage with the museum. By prioritizing inclusivity, the museum reinforces its role as a community gathering space, welcoming individuals from diverse backgrounds and abilities to explore and learn.
The Volcano Museum does not merely serve as a venue for exhibitions; it represents a broader dialogue with the Icelandic landscape, history, and culture. Its architecture connects visitors with the earth's geological stories while promoting a sense of belonging in a unique environment. The careful consideration given to each design element—from spatial organization to material selection—underscores a commitment to creating a space that inspires curiosity and fosters learning.
For those interested in delving deeper into the architectural aspects of this project, exploring the architectural plans, sections, designs, and underlying ideas will provide a comprehensive understanding of how thoughtful architecture can create meaningful spaces that resonate with their environments. The Volcano Museum stands as a compelling example of how architecture can cultivate a connection to nature while fulfilling educational and communal purposes. We invite you to explore the project presentation to gain more insights into this thoughtfully designed structure.


