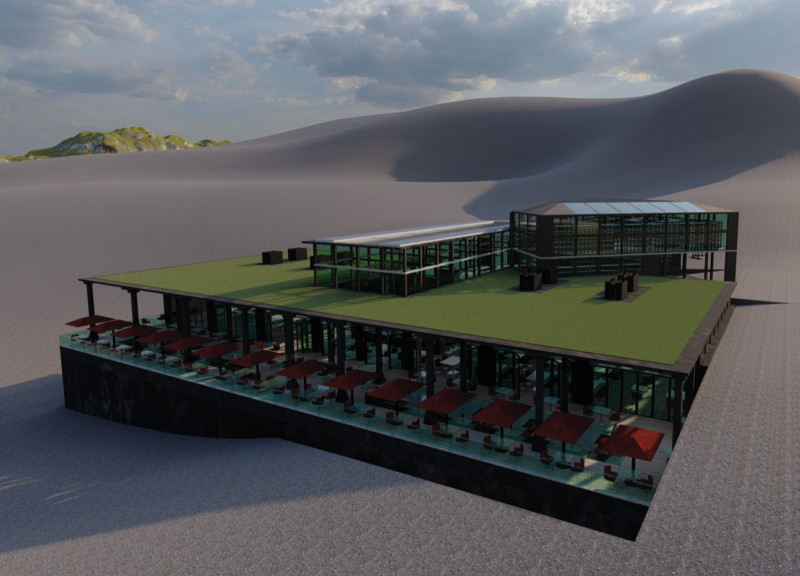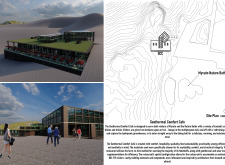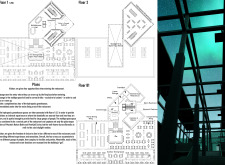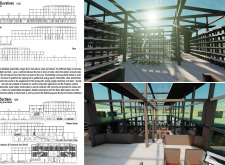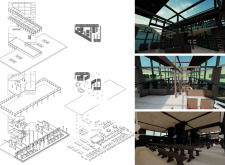5 key facts about this project
The primary function of the café is to serve as a gathering place for visitors of the nearby Myvatn Nature Baths. This architectural design supports not only dining but also educational experiences about food cultivation and sustainable practices through its unique incorporation of hydroponic greenhouses. By fostering direct connections between guests and the source of their food, the café emphasizes a farm-to-fork philosophy, allowing visitors to engage with the sustainable methods being promoted. The design acknowledges the importance of community and encourages interaction among visitors, making it a central hub in the region.
Architecturally, the café employs a thoughtful combination of materials that reflect the surrounding environment. Light and dark concrete, locally sourced aluminum, timber, and glass come together to create a harmonious balance between aesthetics and durability. The concrete, in particular, resonates with the volcanic characteristics of Iceland, providing both structural integrity and a connection to the geological heritage of the site. The warm tones of the wood create a welcoming atmosphere, while large glass panels flood interior spaces with natural light and frame picturesque views of the stunning landscape outside.
The design showcases unique approaches to layout and organization, with spaces such as the multipurpose lounge, dining areas, and educational sections intentionally crafted to enhance visitor experience. The café's flexibility allows it to cater to both larger gatherings and smaller, intimate dining experiences. Such versatility is crucial in fostering a welcoming environment that adapts to various visitor needs.
Sustainability is truly at the heart of this project. The café utilizes geothermal energy for heating, complemented by solar photovoltaic panels that harness renewable energy. This combination underscores a commitment to reducing the environmental footprint while promoting a message of environmental stewardship to visitors. The integration of hydroponic systems exemplifies a forward-thinking approach to food production, allowing the café to serve fresh produce while educating patrons about sustainable agriculture.
Each aspect of the Geothermal Comfort Café has been meticulously planned to resonate with its location and purpose. The café not only serves culinary needs but also carries a message of sustainability and community engagement. It is a thoughtful example of how architecture can respond to both environmental conditions and societal needs, making it relevant in today’s context of rising consciousness towards ecological issues.
For those interested in further exploring this architectural endeavor, a review of the architectural plans, sections, and designs will provide deeper insights into the intention and execution of this project. Understanding how these architectural ideas align with the principles of sustainability and community building can offer valuable perspectives on contemporary design practices.


