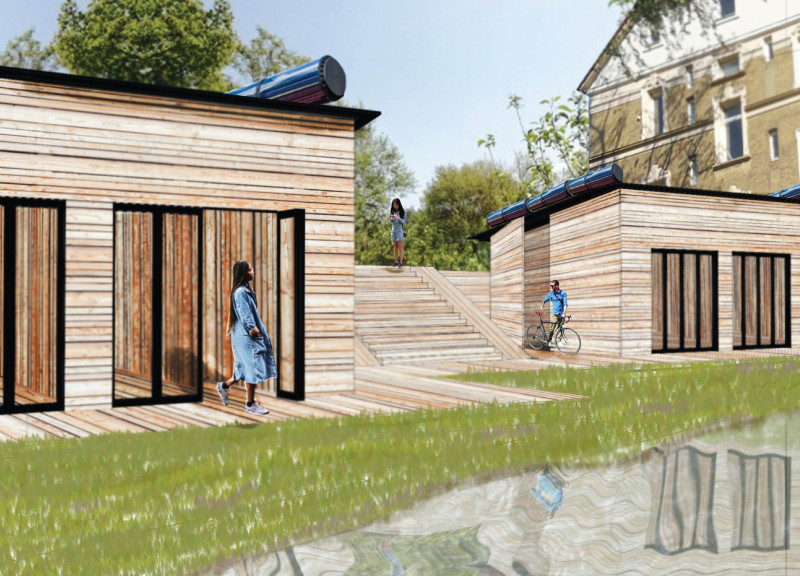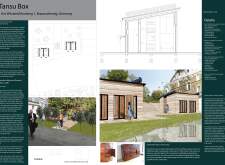5 key facts about this project
The architectural design embodies the concept of compactness, reminiscent of traditional Japanese Tansu boxes, which emphasize multifunctionality and efficient use of space. The structure is approximately 87 square meters, intentionally designed to provide comfortable living without contributing to urban sprawl.
Unique Functional Design
One of the defining features of the Tansu Box is its adaptable layout, which includes foldable furniture to optimize interior space. This flexibility allows residents to reconfigure their living areas according to personal needs, promoting a dynamic living environment.
In addition to space-saving strategies, the project incorporates an external decking area that functions as an extension of the living space. This element facilitates social interaction among residents while maintaining a connection to nature. The strategic placement of entrances encourages community engagement, fostering a sense of neighborhood cohesion within a densely populated setting.
Sustainability and Material Choices
Sustainability is a key consideration in the Tansu Box project. The architectural design employs various materials with the aim of enhancing energy efficiency and environmental responsibility. Thermal-treated wood serves as the exterior cladding, providing natural insulation and aesthetic integration with the surrounding environment. Metal panels are utilized for the roofing structure, ensuring durability, while glass elements are incorporated in window systems to maximize natural light and ventilation.
The effective use of insulation materials further improves the building's thermal performance. Solar panels are also featured, demonstrating a commitment to renewable energy and reducing the overall ecological footprint of the project.
The Tansu Box stands as a significant example of modern architectural approaches that prioritize functionality, community, and sustainability. For a deeper understanding of the architectural strategies employed, including architectural plans, architectural sections, and architectural designs, interested parties are encouraged to explore the project presentation for additional insights and details.























