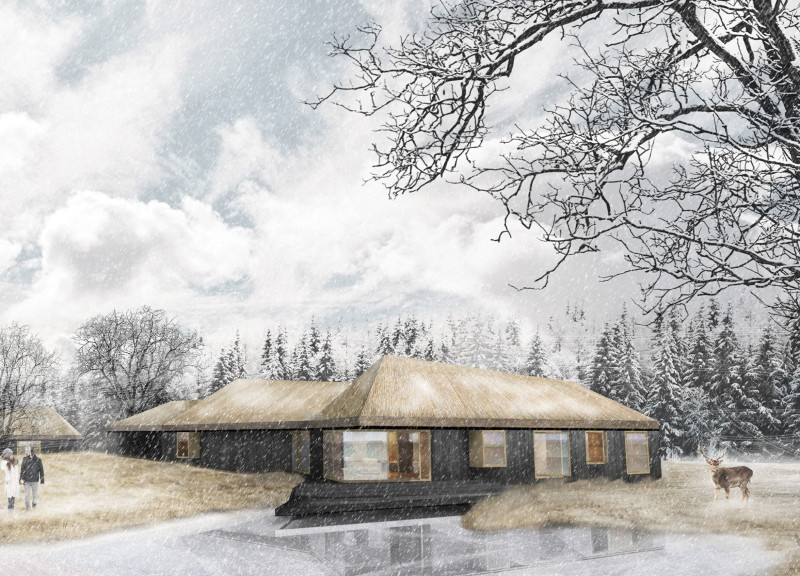5 key facts about this project
The project comprises five interconnected structures: a guesthouse, staff accommodations, spa facilities, a garage, and stables. This layout not only facilitates a sense of community but also preserves the privacy of guests. Each of these volumes contributes to the overall functionality of the retreat and is strategically positioned to optimize natural light and minimize environmental disturbance. The main guesthouse features expansive windows that invite the outside in, fostering an unobstructed visual connection with the lush surroundings.
A striking characteristic of this project is its focus on materiality and sustainability. The walls are constructed from straw bales, combined with clay and wood, offering impressive insulation properties that reduce energy consumption. This use of natural materials not only reflects a commitment to eco-friendly building practices but also ties the architecture closely to the local context. Wood, sourced sustainably, is prominently featured throughout the structures, lending warmth and a tactile dimension to interior spaces. The roofs are adorned with natural slate, providing durability while accentuating a timeless aesthetic.
The Blue Clay Country Spa is designed to be self-sufficient and operates on principles of renewable energy. Solar panels and sustainable water systems are integrated into the architectural design to meet the energy and water needs of the facility. This focus on self-sufficiency extends beyond utilities; the landscaping around the spa is designed to support local flora and fauna, promoting biodiversity and creating a rich, ecological tapestry. Gardens for growing vegetables and fruits are woven throughout the site, further enhancing the project's ties to nature.
Open spaces, such as terraces and patios, complement the indoor environments and encourage outdoor engagement. The design integrates these areas seamlessly, allowing guests to enjoy the tranquility of nature while partaking in wellness routines. The interplay of architecture and landscape is critical, as it underscores the goal of delivering a holistic experience centered on relaxation and rejuvenation.
Additionally, the architectural style pays homage to traditional Latvian forms while incorporating modern sensibilities. The hipped roofs and carefully delineated volumes reflect a commitment to a vernacular aesthetic, presented through a contemporary lens. This approach enhances the project’s connection to the regional identity, offering an architectural narrative that resonates with visitors.
Unique aspects of the Blue Clay Country Spa include its innovative building techniques that emphasize sustainability and functionality. The incorporation of reclaimed materials is a notable feature, supporting the environmental ethos of the project while showcasing craftsmanship that respects the past. The strategic design choices made throughout the project promote positive user experiences, catering thoughtfully to the needs of guests and staff alike.
This project represents more than just a physical structure; it embodies a vision for future living that acknowledges the critical need for harmony with our environment. By prioritizing sustainability, wellness, and community within its architectural framework, the Blue Clay Country Spa provides a model for how serenity and natural beauty can inform modern design.
For those interested in a deeper understanding of the Blue Clay Country Spa, exploring the architectural plans, architectural sections, and architectural designs will provide valuable insights into its unique structural elements and innovative ideas. Engaging with the intricate details of the project offers a richer appreciation of how architecture can foster connection to nature and promote a more sustainable way of living.


























