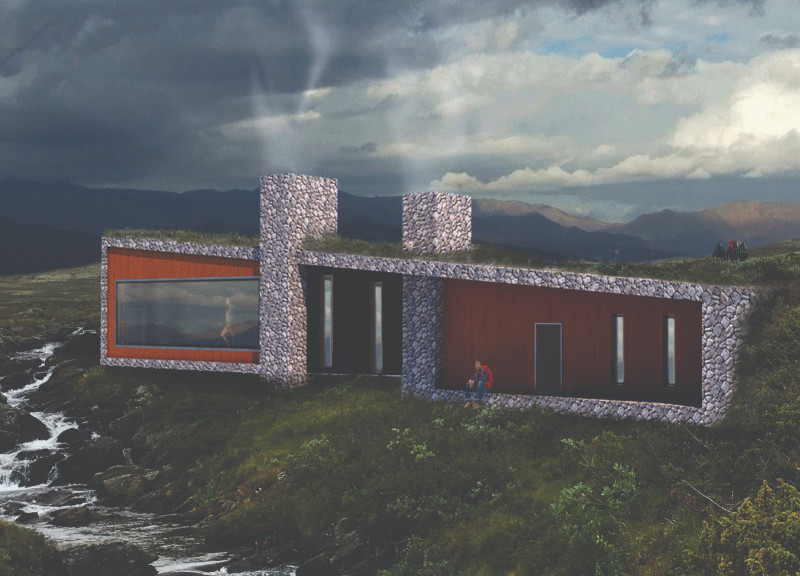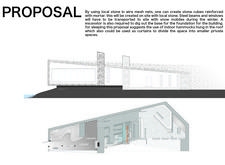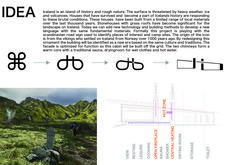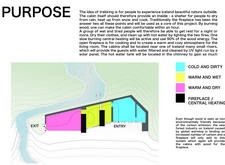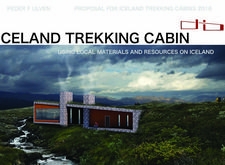5 key facts about this project
At the heart of the project lies a commitment to sustainability and local materiality. The use of locally sourced stone, wood, and steel reflects an understanding of Iceland’s climate while ensuring that the structure is resilient against the harsh weather typical of the region. The incorporation of stone cubes within wire mesh not only enhances structural integrity but also provides thermal mass, essential for maintaining a comfortable internal environment. Additionally, the design features extensive glazing to allow natural light to flood into the interiors, creating a seamless transition between indoor and outdoor spaces.
The functional layout of the cabin is meticulously organized to cater to the needs of its users. It includes a cooking area central to the living space, featuring an open fireplace that serves as both a cooking surface and a source of warmth. This dual-purpose design addresses practical needs while fostering a communal atmosphere. Leisure areas are thoughtfully arranged to encourage relaxation, incorporating elements such as hammocks that serve as space dividers and comfortable resting spots. The project also prioritizes essential services through well-designed sanitary facilities, including a sauna and bathing areas, enhancing the overall wellness experience of those using the cabin.
A distinctive aspect of this design revolves around its cultural resonance. The project pays homage to the historical architectural traditions of Iceland, particularly the Viking settlements, by incorporating design motifs reminiscent of traditional forms. This cultural engagement is pivotal, creating a narrative that enriches the users' experience. Furthermore, the proposal's approach to sustainability is notable; it outlines a potential integration of solar panels to provide renewable energy, supporting essential functions like UV water purification. This focus on environmental responsibility indicates a forward-looking vision for contemporary architecture in challenging climates.
The design also considers practical challenges associated with accessing the site, particularly during winter months when snow accumulation is prevalent. The proposal suggests leveraging snowmobiles for material transport, emphasizing an innovative approach to addressing seasonal accessibility issues. This practical consideration showcases an awareness of the logistical challenges inherent in remote locations.
Throughout its design, the Iceland Trekking Cabin demonstrates an innovative architectural approach resonating with Iceland's natural beauty and historical significance. Its commitment to using local materials and promoting sustainability aligns with contemporary architectural ideals. Readers interested in understanding the full breadth of this project are encouraged to explore the architectural plans, sections, and designs presented. Doing so will provide deeper insights into the unique ideas and comprehensive thought processes that underpin this thoughtful architectural endeavor.


