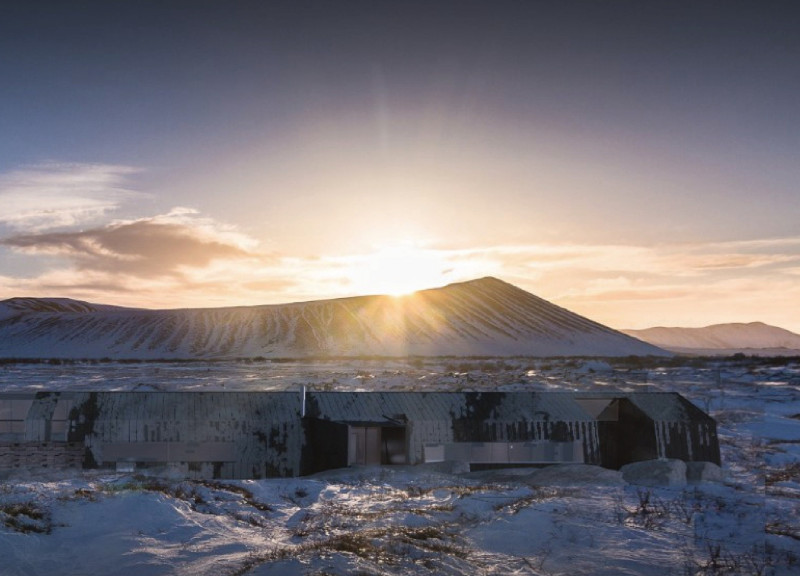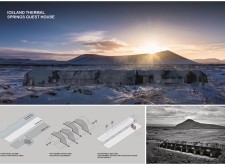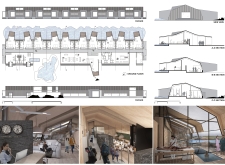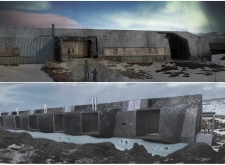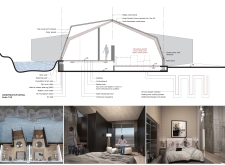5 key facts about this project
The architectural design integrates seamlessly with the natural environment, drawing inspiration from the local topography and climate. The structure employs a strategic material palette that includes Cor-Ten steel panels, multi-laminated wood beams, large glass windows, and natural rubber bearings. These materials not only enhance the building's resilience to Iceland's harsh weather conditions but also foster an aesthetic that aligns with the surrounding landscapes.
A key feature of the design is its allocation of spaces. The guest house includes public areas designed for social interaction, such as a reception, lounge, and dining facilities. In contrast, private spaces consist of guest rooms that prioritize comfort and privacy, each equipped with large windows that frame views of the geothermal landscape. This layout encourages a balanced experience, catering to both communal engagement and personal reflection.
Designing for sustainability, the project incorporates geothermal heating and cooling systems, leveraging the local geothermal energy. Additionally, photovoltaic panels are integrated into the design to support the building's energy needs. The structural approach includes anti-seismic design elements, ensuring safety and durability in an area prone to seismic activity.
The unique aspect of the Iceland Thermal Springs Guest House lies in its commitment to wellness through architectural integration with geothermal resources. This not only reflects contemporary practices in sustainable architecture but also positions the guest house as a health-oriented retreat, significantly elevating the traditional hospitality model.
The architectural plans and sections of the guest house illustrate how the structure responds to the environment while maintaining functional integrity. The design showcases an effective balance of form and function, reflecting innovative practices in modern architecture suited for challenging climates.
Readers are encouraged to explore the project presentation further for insights into various architectural plans, sections, designs, and ideas that underpin this remarkable undertaking. This exploration can provide deeper understanding of the project's architectural vision.


