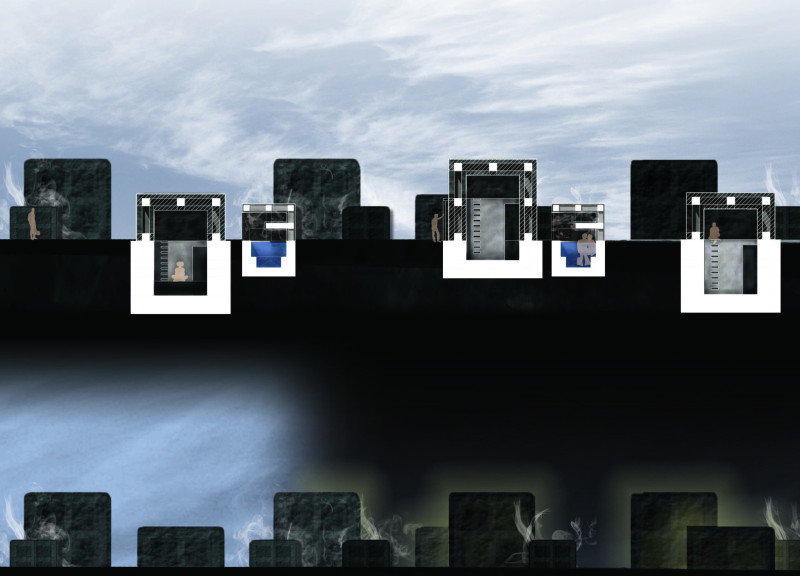5 key facts about this project
The concept of this project revolves around the properties of paraffin wax, which serves as a medium for thermal regulation, sound insulation, and light transmission. The architecture effectively responds to the contrasts between the harsh Icelandic environment and the inviting warmth of human habitation. The integration of local geothermal elements into the architectural narrative signifies a commitment to environmental coherence.
Material Selection and Design Innovations
The selection of paraffin wax and 5083-H34 aluminum alloy reflects a strategic approach to materiality. Paraffin wax, known for its ability to transition between solid and liquid states, plays a crucial role in energy efficiency through thermal storage capabilities. Its translucence allows for light manipulation, creating an ambiance that elevates the user experience during the long hours of darkness prevalent in Iceland.
The aluminum alloy complements the paraffin wax, offering structural integrity and resilience. The dual approach of using these materials promotes a unique characteristic: the ability to regulate internal climates with minimal energy input while expressing aesthetic and functional transparency. This interactive relationship between materials exemplifies the project’s innovation in addressing environmental challenges.
Structural Elements and Community Focus
The structural design comprises distinct pod types, each tailored for specific functions, enhancing user engagement with the architectural space. The forms are sculptural yet functional, responding to climatic conditions while providing therapeutic environments linked to thermal springs. The project incorporates various access points, allowing for maintenance and adaptability over time, emphasizing longevity in design.
Community-oriented spaces throughout the structure foster social interaction, aligning with the notion of communal solace amidst the dramatic landscape. The architectural layout promotes a fluid connection between indoor and outdoor spaces, facilitating engagement with nature while offering comfort and safety from the elements.
Through a meticulous approach to detailing, this project distinguishes itself within the architectural discourse by merging innovative material use with a specific contextual response. It highlights an ecological sensitivity that resonates with its geographical setting, ultimately creating a built environment that speaks to the natural context.
For a deeper understanding of the "Ljósker í Nótt" project, we encourage you to explore the architectural plans, sections, designs, and ideas presented in the project documentation. These elements will provide comprehensive insights into the architectural vision and the functional aspects that define this unique project.


























