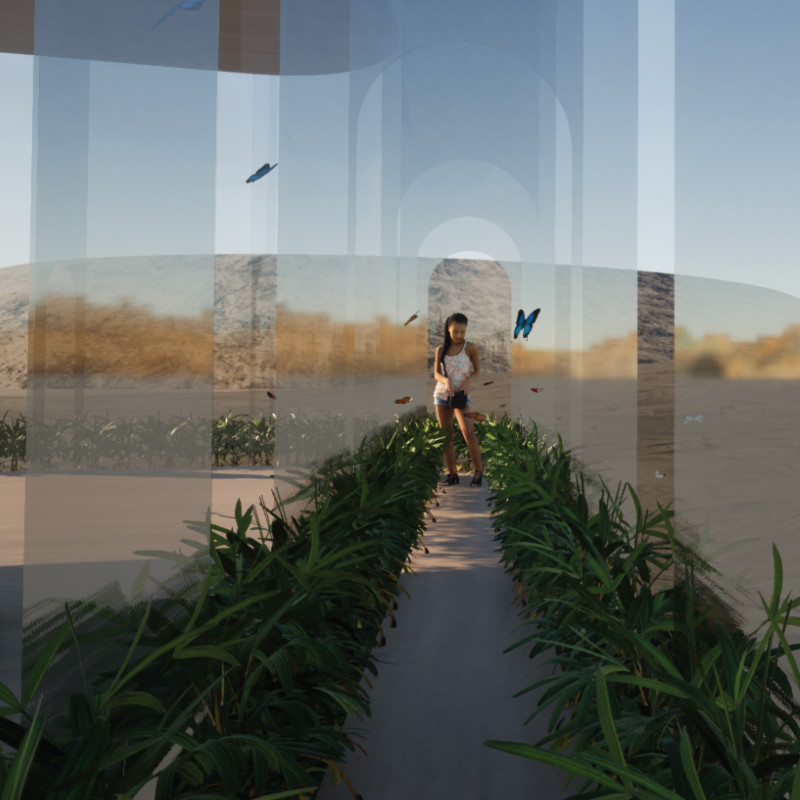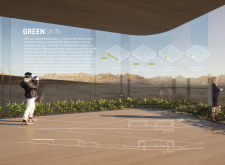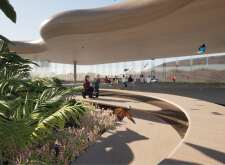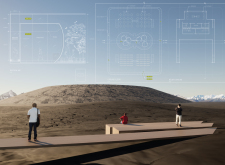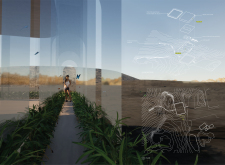5 key facts about this project
At its core, the project serves several functions: it acts not only as a residence or communal space but also as an educational platform showcasing the potential for food growth in urban areas. The incorporation of a greenhouse into the architectural design aims to bridge the gap between inhabitants and their food sources, fostering a connection that is often lost in modern urban environments. By doing so, it encourages residents and visitors alike to participate actively in their relationship with nature, illustrating the principles of sustainability and the importance of local ecosystems.
The design features a double-skin facade primarily constructed of structural glass, allowing abundant natural light to penetrate the interior while still maintaining the conditions necessary for plant growth. This dual-layer approach not only enhances the building's energy efficiency but also ensures appropriate thermal regulation. The transparency of the facade provides unobstructed views of the lush greenery within, drawing people in and encouraging interaction.
The interior space planning is thoughtfully executed, featuring areas designed for various functions such as dining, workshops, and community events. This flexibility caters to the needs of diverse users and reflects a modern approach to architectural design that values versatility. The incorporation of natural materials, particularly wood, fosters a warm and inviting atmosphere, aligning with the overall philosophy of biophilic design that aims to connect occupants to nature.
As one navigates through the building, it becomes evident that the layout encourages exploration. Wide pathways meander through the greenhouse space, allowing for interaction with a diverse array of plants and potentially even insects that contribute to the ecosystem. Natural ventilation strategies are also built into the design, ensuring a continuous flow of fresh air while optimizing indoor climates for both occupants and the plants housed within.
What sets this project apart is its commitment to sustainability and education. It goes beyond conventional architectural practices by emphasizing an interactive user experience that highlights the importance of sustainability in a tangible manner. By integrating greenery into the structure, it not only improves air quality and promotes mental well-being but also brings agricultural practices closer to urban populations.
The unique architectural approach adopted in this project makes it a noteworthy case study in contemporary design. The careful consideration of materiality, functionality, and user interaction reflects a holistic understanding of the relationships between built environments and natural ecosystems. The project's layout and features illustrate that architecture can play a pivotal role in fostering community engagement and promoting sustainable practices.
To gain deeper insights into this project, including its architectural plans, architectural sections, and detailed architectural designs, readers are encouraged to explore the full project presentation. This comprehensive overview provides an opportunity to appreciate the innovative ideas and practical solutions encapsulated in this forward-thinking architectural endeavor.


