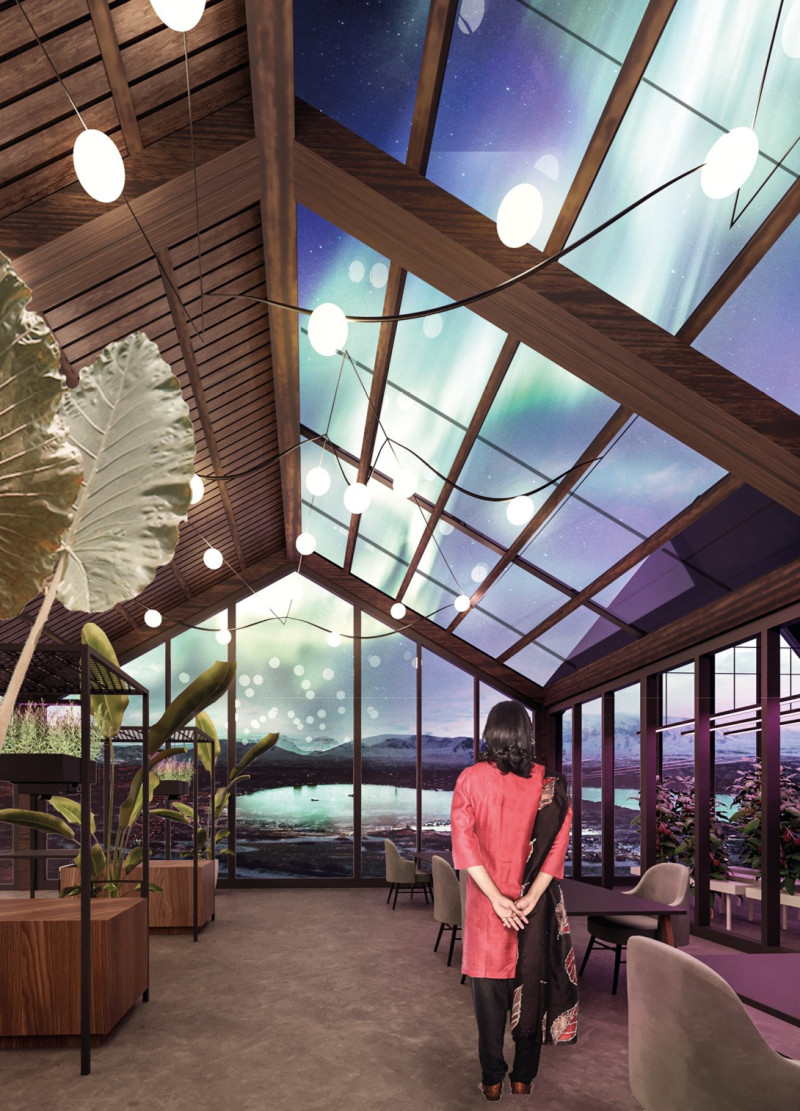5 key facts about this project
The primary function of the restaurant emphasizes sustainability and local food sourcing, embodying a model where culinary and agricultural practices are closely linked. This interaction not only enriches the dining experience but also promotes awareness of ecological responsibility among visitors. The architectural design encompasses elements that create harmony between indoor and outdoor spaces, featuring expansive views of the surrounding Myvatn lakes while providing a productive environment for the cultivation of fresh produce.
Innovative Design Approaches
A significant aspect of this project is its commitment to sustainable architectural practices. The design incorporates L-shaped steel beams, providing robust structural support for the greenhouse roofs while maintaining aesthetic integrity. Polycarbonate panels enhance light transmission while ensuring thermal efficiency, essential for the growth of plants within the greenhouses. The dining areas are strategically situated to overlook these productive spaces, allowing diners to engage directly with the food sourcing process.
The integration of hydroponic systems, particularly Nutrient Film Technique (NFT) channels, represents a shift towards innovative agricultural techniques in restaurant design. This system enhances the restaurant's ability to grow fresh produce onsite, reducing dependency on external food supply chains. The rainwater collection systems further contribute to sustainability by supporting the irrigation needs of the greenhouses, creating a circular water management system.
Unique Aspects of Architectural Integration
The architectural layout of the Iceland Greenhouse Restaurant fosters a continuous connection with the landscape. The adaptive roof structures mimic the forms of traditional Icelandic turf architecture, while modern materials and construction techniques ensure durability and longevity. Inside, the use of wood-based paneling introduces warmth and texture, enhancing the overall ambiance. The restaurant's multi-purpose hall, designed for wellness activities, integrates biophilic design principles that encourage a sense of tranquility and connection with nature.
The overall organization of the site demonstrates a clear hierarchy, with greenhouses positioned towards the rear to maximize sunlight exposure while ensuring that dining and wellness areas remain in proximity to these productive environments. This configuration facilitates an ongoing dialogue between guests and the natural elements, reinforcing the concept of place-based dining.
For further insights into the architectural plans, sections, and design ideas of the Iceland Greenhouse Restaurant, readers are encouraged to explore the project presentation. This exploration will provide a deeper understanding of the unique architectural solutions and functional spaces crafted to promote sustainability and local engagement.


























