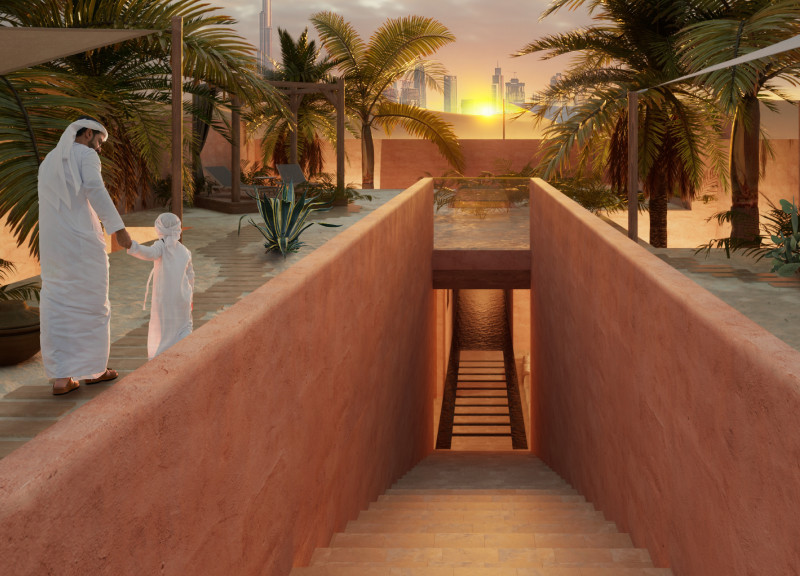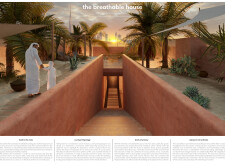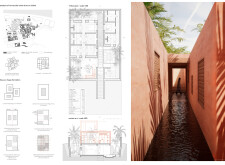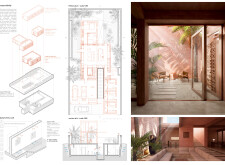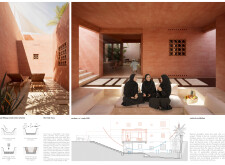5 key facts about this project
### Overview
“The Breathable House” is located in Dubai, United Arab Emirates, and is designed to respond to the specific cultural and climatic context of the region. The project integrates traditional Emirati architectural practices with contemporary design strategies to promote sustainability and enhance living environments.
### Spatial Organization
The design employs a courtyard typology that distinctly separates public and private areas, accommodating both social gatherings and family interactions. Public zones are designed for guests, while private spaces ensure comfort and intimacy for residents. This arrangement reflects cultural customs regarding privacy and hospitality, fostering a sense of community while preserving individual sanctuaries. The inclusion of courtyards further enhances the living experience by providing light, ventilation, and climatic buffers.
### Material Selection and Sustainability
The materiality of the house prioritizes sustainability and environmental integration. Key materials include locally sourced earth for walls, which provides thermal mass, and wood used in Mashrabiya panels that facilitate airflow while ensuring privacy. Glass is strategically incorporated for natural light, while stone flooring combines durability with an aesthetic that resonates with the surroundings. Textiles, such as canopies, enhance shading and cooling through natural ventilation methods. This careful selection promotes a sustainable living environment while adhering to local climatic conditions, thereby exemplifying a commitment to ecological responsibility.


