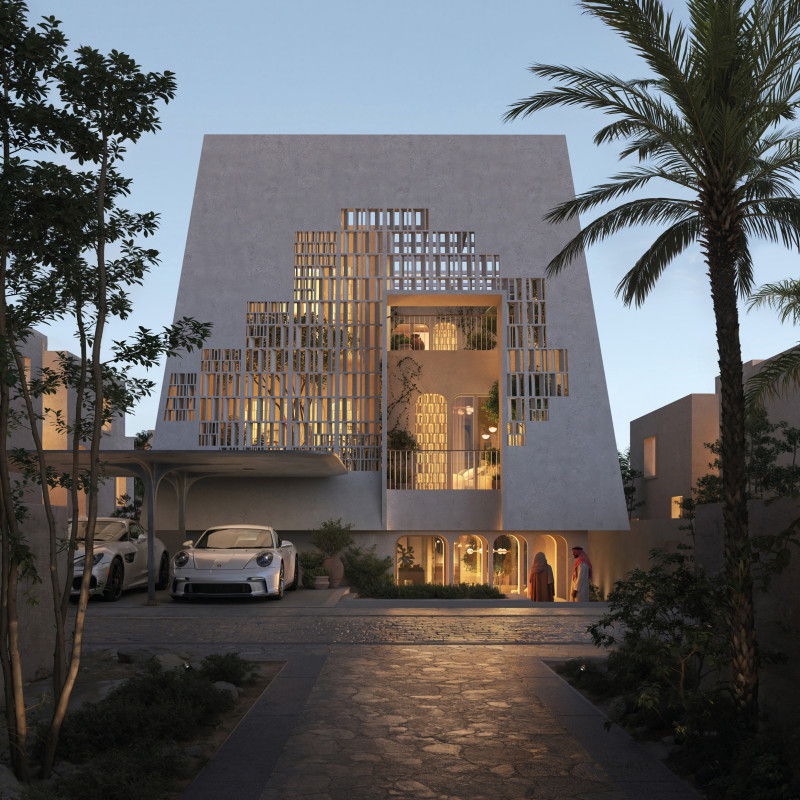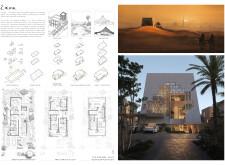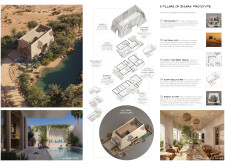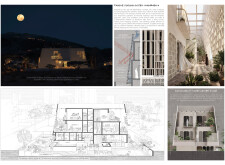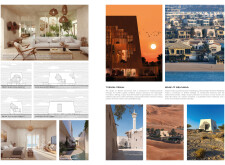5 key facts about this project
# Architectural Analysis Report of 'Emiara' Prototype
## Project Overview
The 'Emiara' prototype serves as a distinctive architectural response to the climatic and cultural attributes of Dubai, United Arab Emirates. Designed with an emphasis on sustainability and community-oriented living, the project draws inspiration from Emirati culture, aiming to create a residence that harmonizes with the desert landscape while providing comfort to its inhabitants.
## Design Framework
### Sustainability and Materiality
The design incorporates a commitment to environmental responsibility through the use of local materials, significantly reducing the ecological footprint. Key materials include earth blocks and limestone, which aid in temperature regulation through thermal mass. The architecture integrates passive cooling systems alongside natural ventilation strategies to minimize dependency on mechanical air conditioning. The robust selection of materials not only supports structural integrity but also enhances the aesthetic quality of the residence, fostering an environment that is both functional and inviting.
### Cultural Integration and Spatial Organization
Embracing traditional Emirati architectural elements, the design features courtyards and the Mashrabiya shading system, reinforcing cultural identity while promoting social interaction. The layout is deliberately crafted to enhance family connectivity through open spaces while preserving privacy. Key areas within the home are designed to encourage family engagement, reflecting the project's emphasis on communal living. The flexibility of the architectural form allows for adaptations, ensuring that the space remains relevant to the evolving needs of its occupants over time.
## Architectural Elements
The 'Emiara' prototype includes cascading green spaces that create visual links to nature, contributing to improved indoor air quality and emotional well-being. Central augmented courtyards function as communal gardens, enhancing social engagement among residents. The passive cooling system, inspired by traditional Mashrabiya, effectively facilitates natural airflow while providing shade and thermal comfort. Overall, the design achieves a balance between cultural resonance and modern living needs, establishing a model for future residential developments in arid climates.


