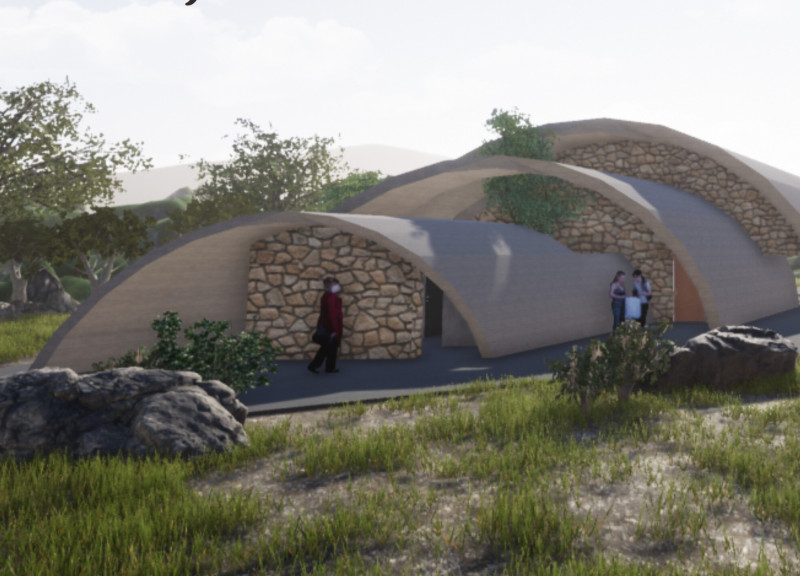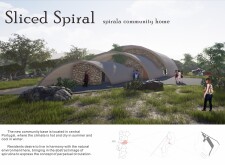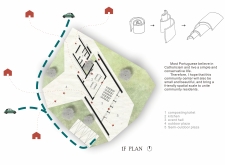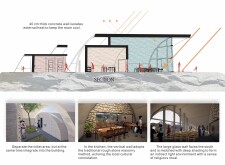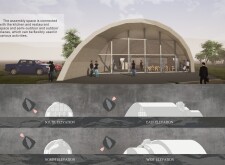5 key facts about this project
The "Sliced Spiral" project is an architectural design located in central Portugal, characterized by its organic forms and sustainable living principles. The structure embodies a spiral motif which symbolizes connectivity and community engagement. Designed to accommodate a community home, the project emphasizes interaction among residents while respecting the site's environmental conditions and cultural context.
The primary function of the "Sliced Spiral" is to serve as a communal space that promotes social interaction and shared experiences. The layout incorporates key areas such as a kitchen, an event hall, and outdoor plazas, designed to facilitate various community activities. With an adaptability that supports both individual and collective use, the architecture effectively responds to diverse needs and encourages engagement among its users.
Sustainable design strategies are integral to the project. For example, the use of a 40 cm thick concrete wall provides thermal insulation, crucial for the hot summers and cool winters typical of the region. Local rough stone masonry adds cultural resonance, tying the new development to traditional construction practices in Portugal. The expansive glass walls foster natural light and ventilation, creating a healthier indoor environment while reducing dependence on artificial lighting and air conditioning.
The unique design approach of the "Sliced Spiral" lies in its seamless integration of natural elements and architectural forms. The spiral structure not only enhances aesthetic appeal but also allows for fluidity in movement throughout the building, promoting informal interactions while delineating various functional areas. Moreover, the inclusion of a composting toilet underscores the project’s commitment to sustainability, further distinguishing it from typical community designs.
The chosen materials play a significant role in articulating the architectural narrative. The combination of concrete, local stone, and glass illustrates a modern yet contextually relevant approach, effectively bridging contemporary design with local traditions. These materials not only contribute to the structural integrity of the building but also facilitate energy efficiency and environmental harmony.
In summary, the "Sliced Spiral" project exemplifies a comprehensive approach to architecture by focusing on community needs, sustainability, and cultural context. Each design decision reflects an understanding of the local environment and the desire to create a cohesive, functional space for its occupants. To explore the specifics of this architectural design further, including detailed architectural plans and sections, we encourage you to review the project presentation for a deeper understanding of its innovative concepts and design strategies.


