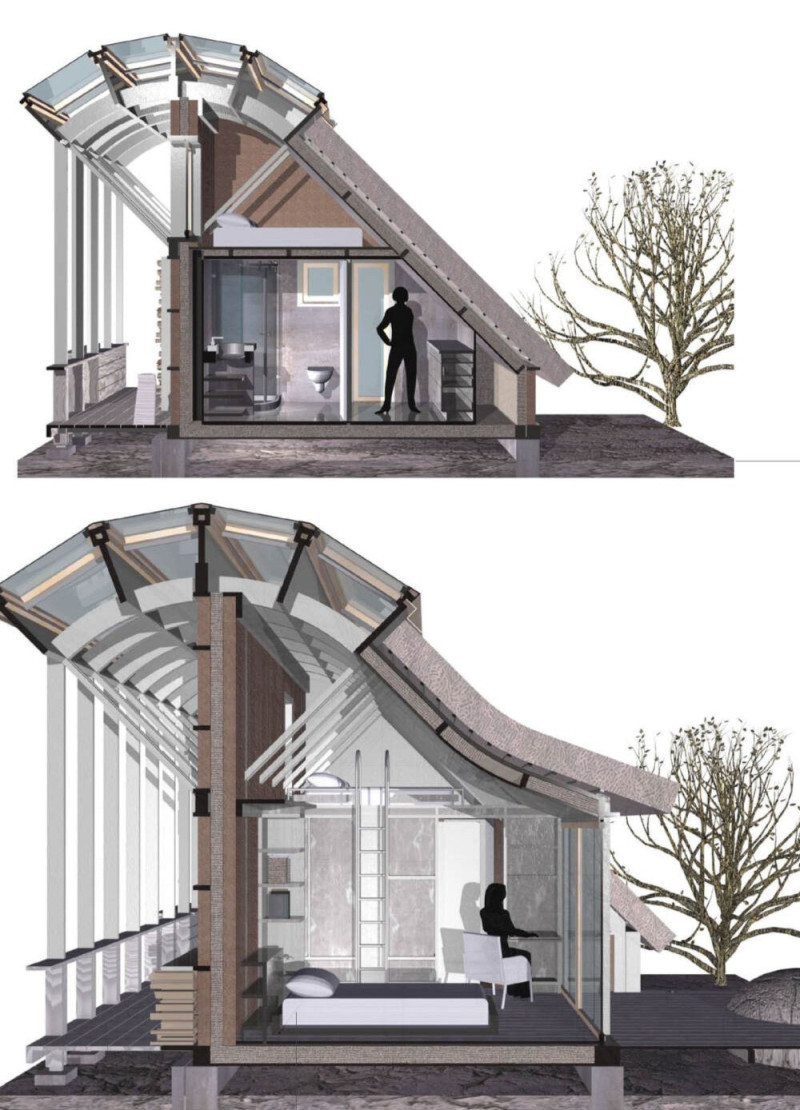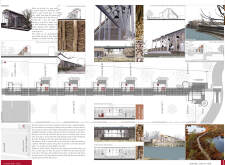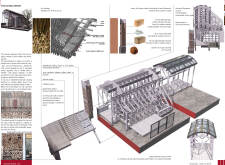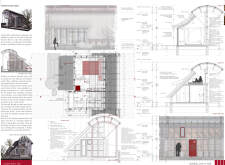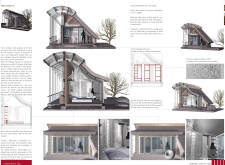5 key facts about this project
At its core, the project represents a synthesis of traditional building forms and modern sustainable practices. It consists of a series of interconnected structures, often referred to as caramel huts, which are intelligently laid out to facilitate ease of movement and interaction among occupants. This fluid organization not only enhances connectivity but also promotes a communal experience while maintaining personal spaces. The huts cater to various functions, including overnight accommodation and communal gathering areas, demonstrating flexibility and adaptability within a holistic architectural framework.
The design features a central spine that serves as the main circulatory element, encouraging engagement among visitors. The spatial arrangement allows occupants to transition smoothly between individual units and communal areas, fostering a sense of community without compromising privacy. A key element of the architecture is its use of natural light, which is harnessed through expansive windows and roof overhangs. This design decision enhances the overall brightness of the interiors, creating inviting environments that encourage relaxation and social interaction.
One of the unique approaches in this project is its emphasis on sustainability and environmental responsiveness. The choice of materials plays a critical role in achieving these goals. For instance, the walls incorporate clay-brick systems embedded with straw, which provides both structural integrity and thermal efficiency. In addition, various types of locally sourced timber are utilized for framing and cladding, ensuring that the design resonates with the regional context while minimizing the environmental footprint. The use of cellulose boards for insulation further reinforces the project's commitment to eco-friendly construction practices, making it a model for responsible architectural design.
The roofing system, characterized by polycarbonate panels, showcases a contemporary touch while effectively diffusing sunlight throughout the interior. This material choice brings a modern aesthetic while serving a practical purpose in enhancing natural lighting and improving energy efficiency. Additionally, high-pressure laminate surfaces in specific cabinetry areas introduce a sleek finish that aligns with the overall design ethos, combining functionality and elegance.
The architectural details reflect conscious design choices aimed at maximizing the interaction between indoor and outdoor spaces. Private terraces extend from several units, allowing occupants to engage with the surrounding landscape directly. This connection invites a more immersive experience of nature, promoting well-being and relaxation. Furthermore, the orientation of the huts is carefully considered, with strategic placement maximizing views of the natural environment and sunlight exposure throughout the day.
Overall, the project stands as a thoughtful exploration of contemporary architectural ideas, merging form, function, and sustainability in a cohesive manner. The innovative spatial organization, coupled with a deliberate selection of materials, creates a rich tapestry that significantly enhances the visual and functional qualities of the site. This architecture is not merely about constructing buildings but rather about creating spaces that foster community, connection, and environmental stewardship.
For those interested in exploring the depths of this architectural endeavor, we encourage you to examine the architectural plans, architectural sections, and architectural designs to gain further insights into the myriad ideas and considerations that have shaped this project.


