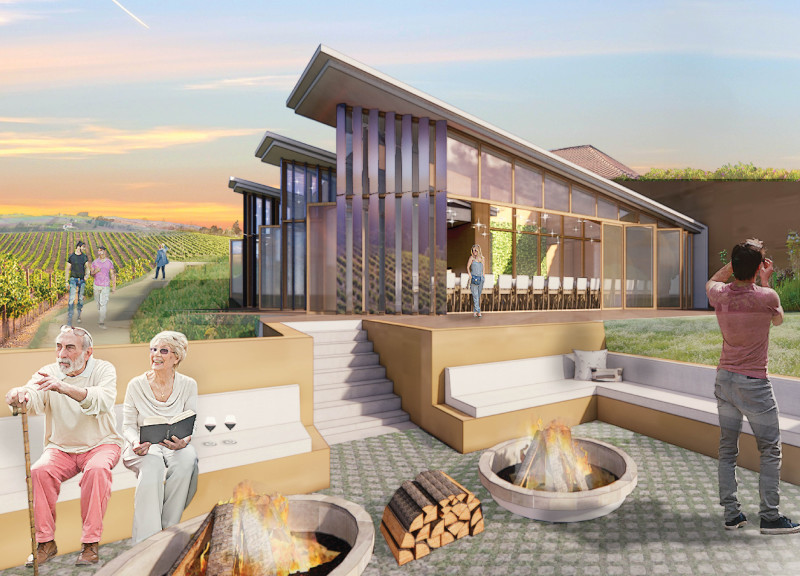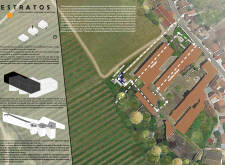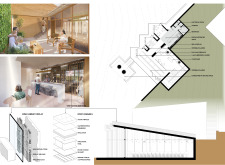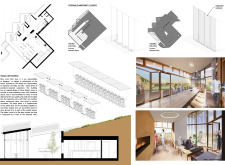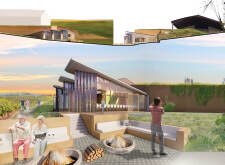5 key facts about this project
The design represents a synthesis of pragmatism and aesthetic consideration, focusing on enhancing the visitor experience through smart spatial organization and material selection. This facility accommodates various functions, including wine tasting, education on viticulture, and social gatherings. The layout facilitates a seamless flow between indoor and outdoor environments, allowing guests to immerse themselves in the surrounding vineyards and landscapes.
At the heart of the project is an emphasis on sustainability and environmental harmony. The architects employed raw earthen stone and structural steel to construct the building, carefully selecting materials that resonate with the local terrain while ensuring durability. The integration of large expanses of glass not only enhances visibility but also reinforces the connection to the outdoors. By allowing light to permeate the interior spaces, the design creates an inviting atmosphere that encourages exploration and enjoyment.
The interior layout is skillfully organized to cater to different group sizes, featuring a tasting bar that serves as a focal point while promoting interaction among guests. Communal elements, such as a long table for group tastings, contrast with more intimate seating arrangements, providing options that can accommodate both small gatherings and larger events. This flexibility is a core aspect of the design philosophy, underlining the value placed on social connection within the context of wine culture.
One of the standout features of this architectural design is its adaptive thermal strategy. The building employs thermal mass techniques, utilizing the earth's natural properties to regulate temperature efficiently. The earth-sheltered sections of the structure contribute to a stable indoor climate, minimizing energy consumption and reliance on mechanical systems. This focus on passive design principles reflects a broader trend in architecture toward sustainability and energy efficiency.
The central courtyard serves as a transitional space that bridges the indoors and outdoors, creating a multi-sensory experience as visitors move through the property. The thoughtfully designed outdoor areas allow guests to engage with the vineyard environment directly, reinforcing the narrative of wine from vine to glass. Furthermore, the incorporation of operable glass elements and mirrored louvres demonstrates an innovative approach to managing seasonal changes, offering both comfort and aesthetic appeal.
In terms of unique design approaches, the project exemplifies a commitment to local context and sustainable practices. The careful selection of materials like gypsum board and phase change materials showcases an understanding of contemporary building technology, while still respecting traditional construction methods. The architects have successfully created a structure that not only serves its intended purpose but also acts as a testament to the cultural significance of the region and its wine heritage.
For those interested in delving deeper into the intricacies of this architectural project, exploring the architectural plans, sections, and design elements will provide invaluable insights into the thoughtful processes involved. Each aspect of the design contributes to a holistic understanding of how architecture can enhance the experience of wine tasting and create a distinctive connection with the natural world. This project stands as an invitation to appreciate both the art of wine-making and the architectural craftsmanship that brings the tasting experience to life.


