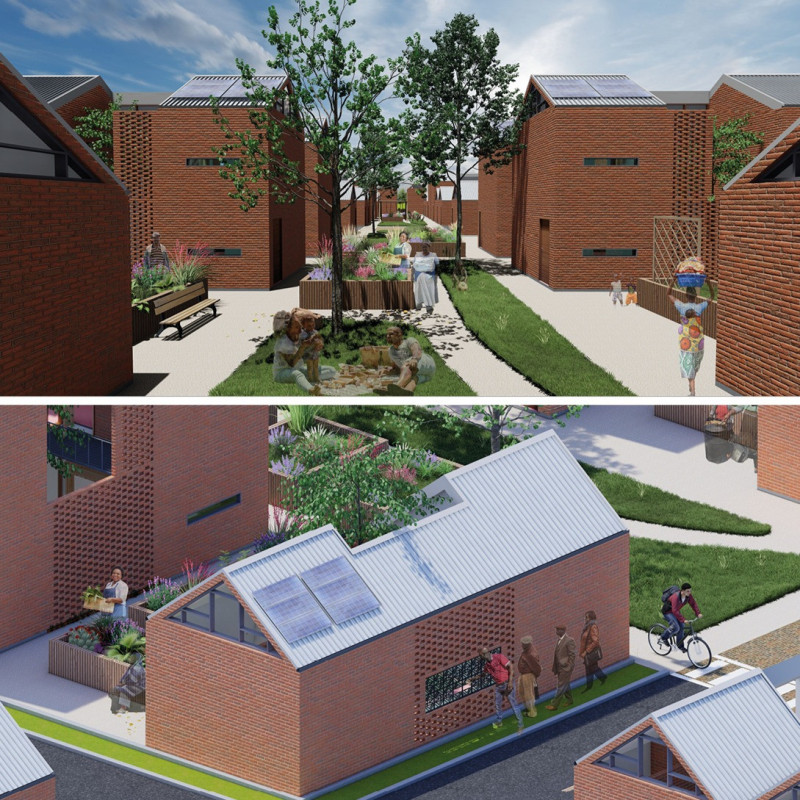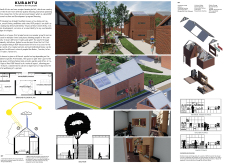5 key facts about this project
The layout of the project consists of interconnected housing units arranged around communal spaces. Each unit features an adaptable interior that can accommodate various functions, allowing residents to seamlessly transition between living and working. This arrangement promotes interaction among residents, creating a sense of community while respecting individual privacy. The architectural design incorporates communal gardens and green spaces, enhancing the connection between residents and their environment.
One of the defining characteristics of the Kubantu project is its commitment to flexibility and adaptability. Unlike typical low-cost housing solutions, this project prioritizes diverse professional identities by allowing residents to design their spaces according to their vocational needs. This approach not only meets the demand for housing but also integrates workspace into the residential environment, thereby reducing the need for commuting and fostering economic sustainability.
The materials used in the construction play an essential role in its overall functionality and aesthetic. Predominantly featuring clay brick for structural walls, the design benefits from this material’s durability and thermal properties. Aluminum is utilized for window framing and roofing elements, balancing strength with lightweight characteristics. The introduction of polycarbonate sheeting in the roofing system enhances natural lighting while providing weather resistance. Additionally, timber is incorporated into joinery, adding warmth and a human scale to the interiors.
The architectural emphasis on natural light and ventilation contributes significantly to the residents' well-being. The layout is optimized to capture prevailing winds and facilitate airflow, while strategically placed windows and openings invite daylight into the living spaces. Outdoor communal areas are designed to promote gardening and social engagement, reinforcing the project's commitment to sustainability.
In summary, the Kubantu architectural project not only addresses the immediate need for affordable housing but does so in a manner that is community-oriented and adaptable to the socio-economic context of its residents. To explore the architectural plans, sections, and innovative design strategies in greater detail, readers are encouraged to review the complete project presentation. Engage with the architectural ideas that can inform future developments in similar contexts.























