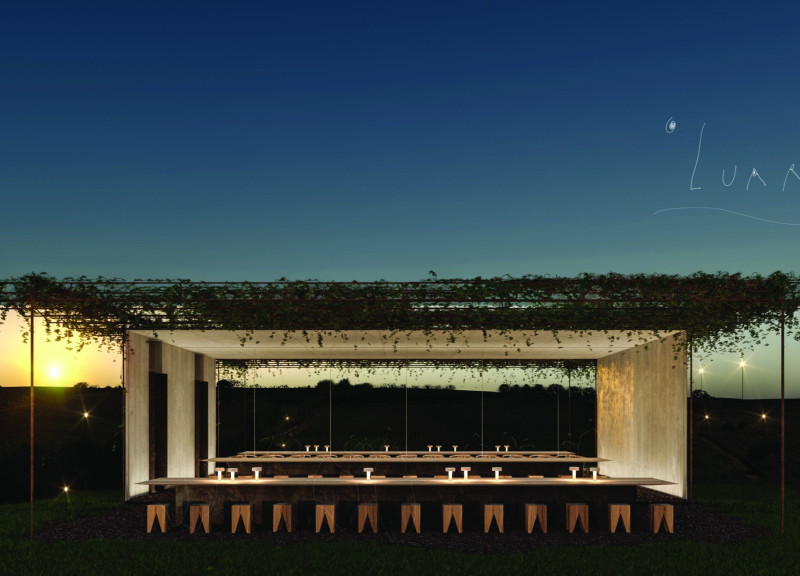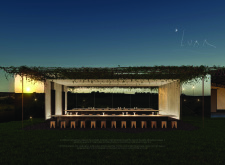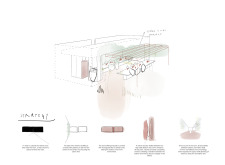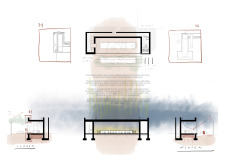5 key facts about this project
At the core of the design is a commitment to enhancing the relationship between the interior and exterior. The space is characterized by a streamlined, low-profile form that opens itself to the landscape, allowing natural light to filter in through expansive glass walls. This design choice creates visual connectivity with the immediate environment, effectively drawing the outside in and blurring the lines between what is inside and what is outside. The project emphasizes simplicity and elegance, making use of a rectangular floor plan that facilitates easy movement and intuitive interactions among guests.
The materials chosen for this architectural project are fundamental to its overall aesthetic and functional success. Concrete serves as the primary structural element, ensuring durability and strength. In contrast, the use of wood brings warmth and a tactile quality to the space, promoting an inviting atmosphere. Large glass panels allow for extensive views of the vineyard, while also creating a sense of openness, enabling visitors to feel part of the natural landscape. The inclusion of gravel as a thermal mass floor element enhances the building’s energy efficiency by helping to regulate temperature, showcasing a commitment to sustainability.
One of the standout features of the "LUAR" project is the central communal table, designed to nurture connections among patrons. This element is not just a functional piece of furniture; it symbolizes the heart of the winery where people come together to share stories and experiences over wine. Surrounding this table is a carefully crafted environment, wherein decorative elements and furnishings are intentionally kept minimalistic to avoid distractions from the primary focus of social engagement.
The design does not shy away from innovative approaches to light and atmosphere. The structure is oriented to optimize natural light, with strategic overhangs and shading devices that control heat while allowing light to permeate the space. This thoughtful manipulation of light creates varying moods throughout the day, enhancing the visitor experience. The evening presents another transformation, as artificial lighting subtly reinforces the warm ambiance, inviting guests to linger and engage as twilight sets in.
An important aspect of this project is its adaptability; it has been conceived to respond gracefully to different climatic conditions. For instance, the pitched roof design serves a dual purpose: it not only provides an aesthetic foothold but also aids in natural ventilation, expelling hot air in warmer months while retaining warmth during the cooler seasons.
The significance of the "LUAR" project extends beyond its physical attributes. The architectural design approach emphasizes community, collaboration, and sustainability. It is a space that invites contemplation and connection while honoring the surrounding environment. This focus on creating social spaces that resonate with visitors' emotions and experiences sets the project apart from other architectural offerings.
For those interested in delving deeper into this architectural project, a thorough exploration of the architectural plans, sections, and design details will provide valuable insights into how thoughtful design translates into functional and transformative spaces. Engaging with these elements can enhance understanding of the architectural ideas that drive the "LUAR" project, illuminating the intricate balance between structure and setting in an inspiring winery environment.


























