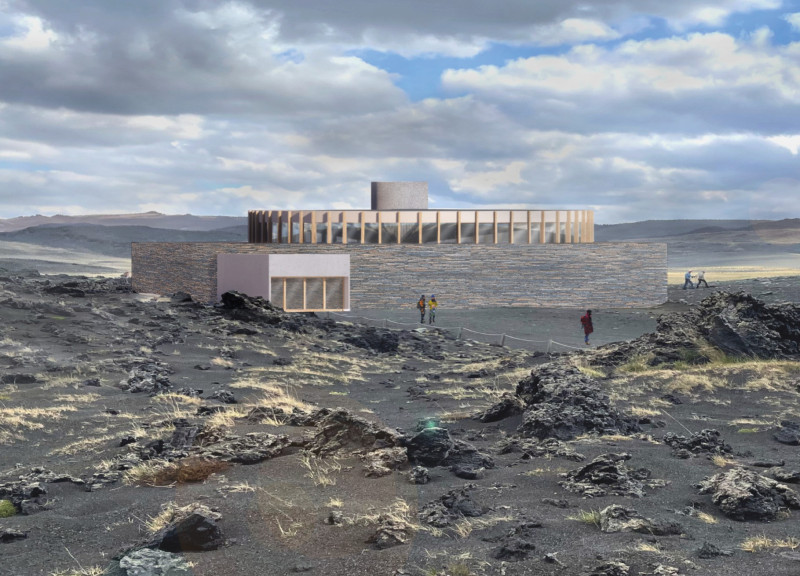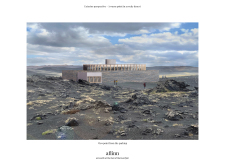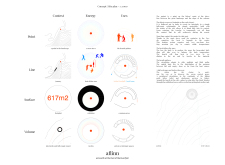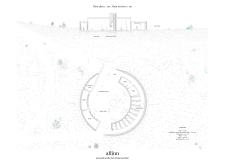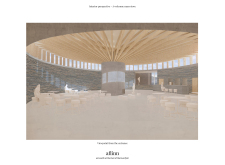5 key facts about this project
The architectural design comprises a circular layout, maximizing spatial efficiency while promoting fluid movement between diverse functional areas. Notable components of the building include a central main hall that hosts various communal activities, an exhibition space that celebrates local culture, and a café that encourages social interaction. The use of large windows is a significant design feature, as they allow natural light to penetrate the space while providing panoramic views of the surrounding landscape. Each area functions cohesively to support the project’s overall mission as a gathering point.
Sustainability is a core aspect of the project. The selection of materials includes concrete for structural integrity, locally sourced site stones for aesthetic continuity, and wood to introduce warmth and texture to the interiors. This combination not only adheres to the principles of durability but also reflects the local geology, minimizing environmental disruption. The building incorporates features for natural ventilation and thermal regulation, which enhance energy efficiency and reduce reliance on mechanical systems.
The project distinguishes itself through its thoughtful integration with the landscape and its focus on community engagement. The architecture enhances the experience of those traversing the surrounding paths, with strategic pathways connecting the building to nearby hiking trails. Unique design elements, such as the mass stove at the core of the main hall, provide both functional heating and a focal point that invites social interaction among visitors.
Overall, aflinn serves as an innovative architectural solution, addressing the needs of travelers while celebrating its natural surroundings. To gain further insights into the architectural plans, sections, designs, and overall architectural ideas, interested readers are encouraged to explore the comprehensive project presentation.


