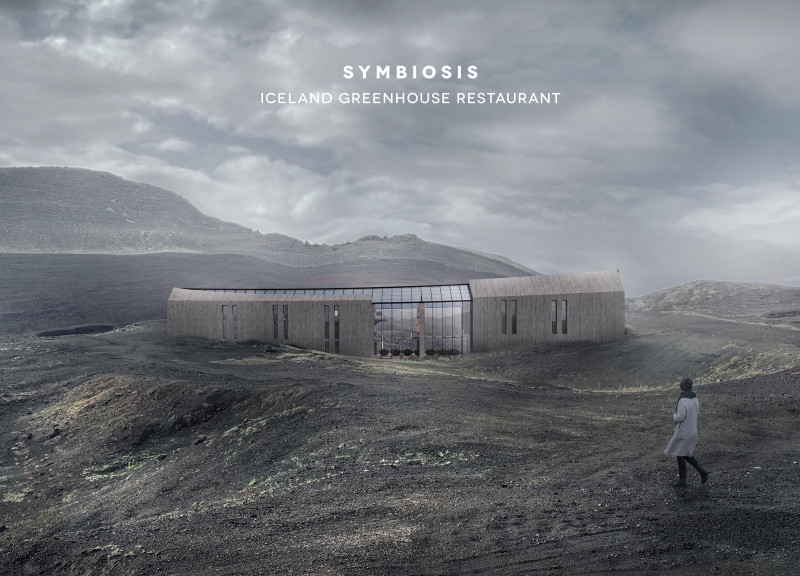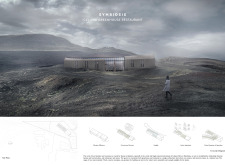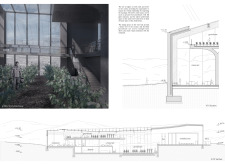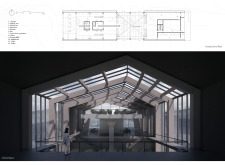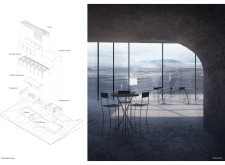5 key facts about this project
The design emphasizes the dual functionality of the space, incorporating a greenhouse and restaurant into an architecturally cohesive unit. The greenhouse is strategically located at the lower level of the structure, maximizing sunlight exposure through expansive glass facades, which not only promote plant growth but also enhance the visual connection to the surrounding environment. The upper-level dining area is designed to offer patrons a panoramic view of the lush greenery and Icelandic vistas, fostering a connection to nature while enjoying a meal.
Sustainability drives the architectural approach, as thick concrete walls provide thermal mass, maintaining a stable internal climate necessary for the greenhouse’s agricultural practices. This material choice ensures durability and energy efficiency, particularly important in Iceland’s harsh weather conditions. The use of glass in the greenhouse allows for natural light to permeate the space fully, creating an inviting atmosphere while reducing reliance on artificial lighting.
Unique Design Approaches
The integration of food production and restaurant service within a singular architectural form distinguishes this project from conventional dining establishments. The fusion of a greenhouse and restaurant underscores a commitment to local sourcing, promoting sustainability and reducing food transport emissions. Guests engage directly with the agricultural aspect of their meals, fostering an educational component that highlights modern practices in food production.
Another notable aspect is the multi-level design, which effectively navigates the site’s topography while allowing for an exploration of space. The elevation changes create a sense of discovery, as diners move through the different functional zones, each offering various views and experiences. This design invites visitors to appreciate the surrounding natural setting while also engaging with sustainable practices in a meaningful manner.
Architectural Details and Functionality
The architectural details serve practical and aesthetic purposes. The wide expanses of glass are not merely functional; they embody the project's ethos of transparency and openness, reflecting the relationship between nature and architecture. In addition to the greenhouse, the restaurant features a kitchen designed to utilize fresh ingredients, exemplifying the farm-to-table culinary philosophy.
Landscaping surrounding the structure complements the built environment, incorporating native vegetation that further strengthens the connection between the project and its site. This not only enhances the visual integration of the architecture with the landscape but also supports local biodiversity.
To gain deeper insights into the unique characteristics of the Iceland Greenhouse Restaurant, it is recommended to review architectural plans, sections, and detailed design visuals. An exploration of these elements will provide a comprehensive understanding of the project’s innovative design strategies and architectural ideas.


