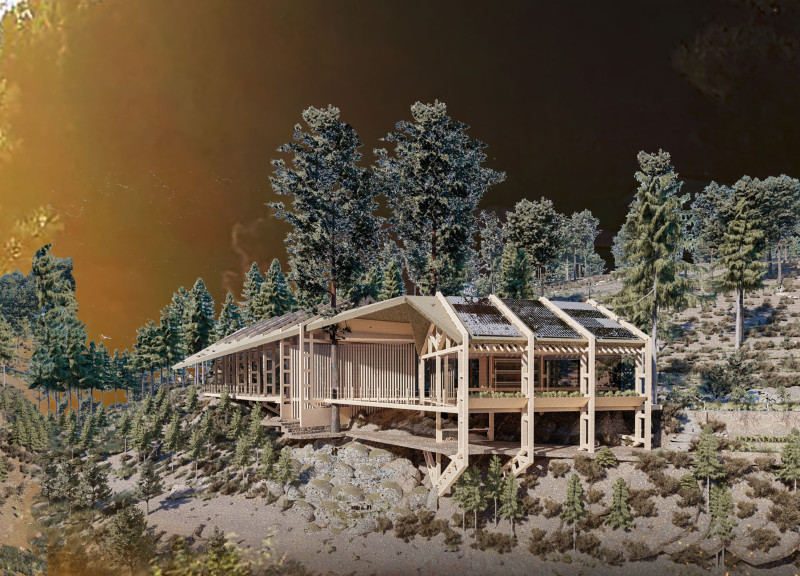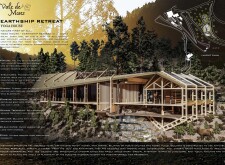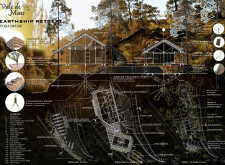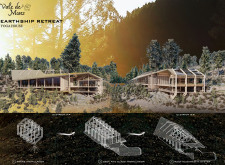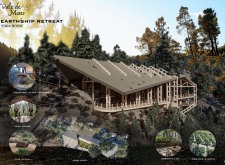5 key facts about this project
At the core of the project is the concept of sustainability. The architecture aims to minimize environmental impact while providing all the necessary comforts of modern living. The building employs a range of eco-friendly materials carefully selected to reduce the carbon footprint and promote a natural aesthetic. By focusing on local and renewable resources, the project enhances its connection to the surrounding landscape, reinforcing the relationship between built and natural environments.
Functionally, the Earthship Retreat Yoga House is designed to serve as a multifunctional space for yoga practitioners and retreat attendees. The main yoga area is spacious, allowing for both individual practice and group sessions. The layout considers the flow of movement and interaction, with ample room for mats and the inclusion of reflective surfaces to enhance light and openness. Moreover, large windows offer panoramic views of the lush hills and forests, facilitating a connection to nature even from within the building.
One of the standout features of this architectural project is its unique use of thermal mass. The design employs passive solar heating techniques and natural ventilation to maintain a comfortable internal climate year-round. The building's structure allows for efficient energy usage, drawing on natural elements to keep the space warm in the winter and cool during the summer months. This thoughtful consideration of climate responsiveness positions the Earthship Retreat as an exemplar of energy-efficient architecture.
In terms of materiality, the project integrates natural wood for the structural framework and interior finishes, promoting warmth and inviting aesthetics. The thatched roofing complements the surrounding vegetation, providing effective insulation and contributing to the building’s unique profile. Additionally, recycled materials are incorporated into the design, demonstrating an innovative approach to resource use and waste reduction. This construction approach not only highlights environmental consciousness but also encourages creative problem-solving that can inspire further architectural ideas.
The project's design also prioritizes outdoor connectivity. The incorporation of Zen gardens and meditation areas around the building provides users with spaces that encourage contemplation and interaction with the environment. These outdoor elements work in tandem with the indoor facilities to create a comprehensive experience for visitors, promoting a sense of peace that transcends traditional architectural boundaries.
Furthermore, the Earthship Retreat incorporates self-sustainability features such as organic gardens. These gardens provide fresh produce directly to users, reinforcing the retreat’s dedication to holistic living. This integration of food cultivation into the design not only enhances the project's mission but also educates visitors on sustainable practices, encouraging a lifestyle that harmonizes with nature.
Unique design approaches, such as building orientation and landscape preservation, further define the project. The architectural layout is carefully aligned to maximize natural light exposure without compromising privacy or the natural setting. The thoughtful preservation of existing vegetation showcases a respect for the environment, highlighting a recognition that architecture is not merely about creating structures but about enhancing the ecological fabric of a space.
The Earthship Retreat Yoga House stands as a testament to what contemporary architecture can achieve when it embraces sustainability and human-centered design principles. The project is a reflection of a growing movement within the architectural community that seeks to harmonize the built environment with the natural world. This retreat offers an inspiring model for future architectural endeavors, showing that thoughtful design can create tranquil spaces that foster well-being and environmental stewardship.
For those interested in exploring the design further, reviewing architectural plans, sections, and elements can provide a deeper understanding of the innovative approaches employed throughout the project. Exploring these details will reveal the multifaceted design ideas that make the Earthship Retreat Yoga House a notable example of modern sustainable architecture.


