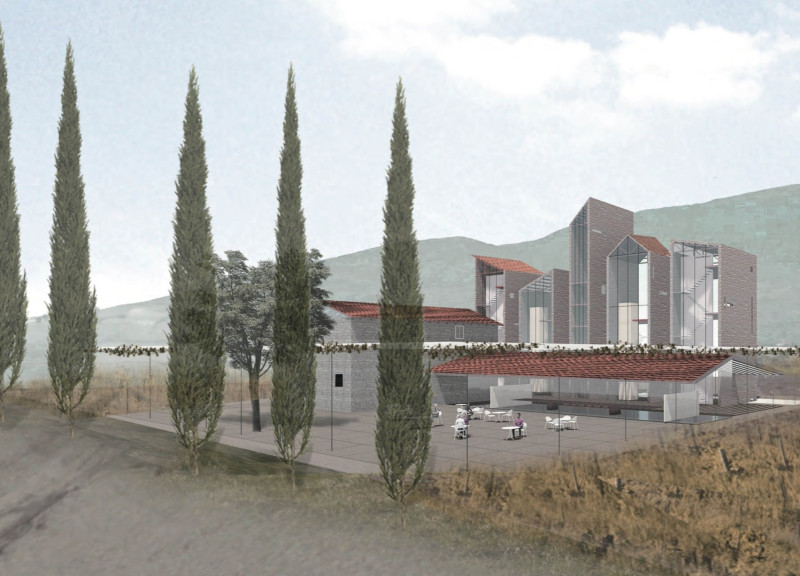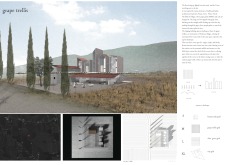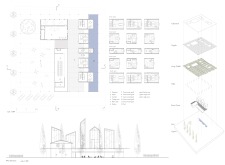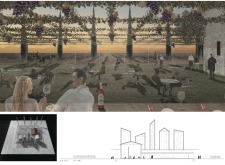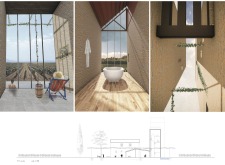5 key facts about this project
The primary function of the project is to serve as a hospitality facility that offers accommodation, wine tasting experiences, and community gathering spaces. Different areas within the design cater to various experiences, such as intimate tasting rooms, guest accommodations, and open spaces designed for social interaction. The building's layout emphasizes connectivity, encouraging visitors to explore both indoor and outdoor environments seamlessly.
The architectural design reflects a careful consideration of scale and proportion. The structure features angular rooflines reminiscent of traditional Italian forms, yet reimagined to suit contemporary aesthetic values. Vertical "Room Towers" elevate the profile of the building, suggesting growth, while simultaneously providing panoramic views of the vineyard landscape. This thoughtful placement of the towers creates a visual landmark that resonates with the cultural context.
The material palette significantly contributes to the project’s success. Brick serves as the primary structural component, offering durability and thermal efficiency. Large expanses of glass allow for natural light to flood interior spaces and establish a connection with the outdoors, creating an inviting atmosphere for visitors. Wood is incorporated into flooring and select structural details, lending warmth and texture, while concrete provides a strong foundation layered into the overall structure.
A distinctive aspect of this project is its landscape integration. Outdoor areas play a vital role in the overall user experience, as the design actively incorporates grape trellises to create shaded spaces for gatherings and tastings. The inclusion of pergolas further enhances these outdoor environments by providing sheltered areas while maintaining an open feel, drawing visitors in closer to nature.
Innovative environmental strategies are also at play in this architectural design. The design prioritizes sustainability through passive solar principles and natural ventilation, effectively reducing the need for artificial heating and cooling. This not only enhances comfort within the building but also contributes to environmental stewardship.
Those interested in a more detailed examination of this project are encouraged to review the architectural plans, sections, and design diagrams to gain additional insights into its effective spatial organization and unique attributes. Exploring these elements will highlight the thoughtful considerations that define the Grape Trellis project, illustrating its role in contemporary architectural practice while rooted in cultural context.


