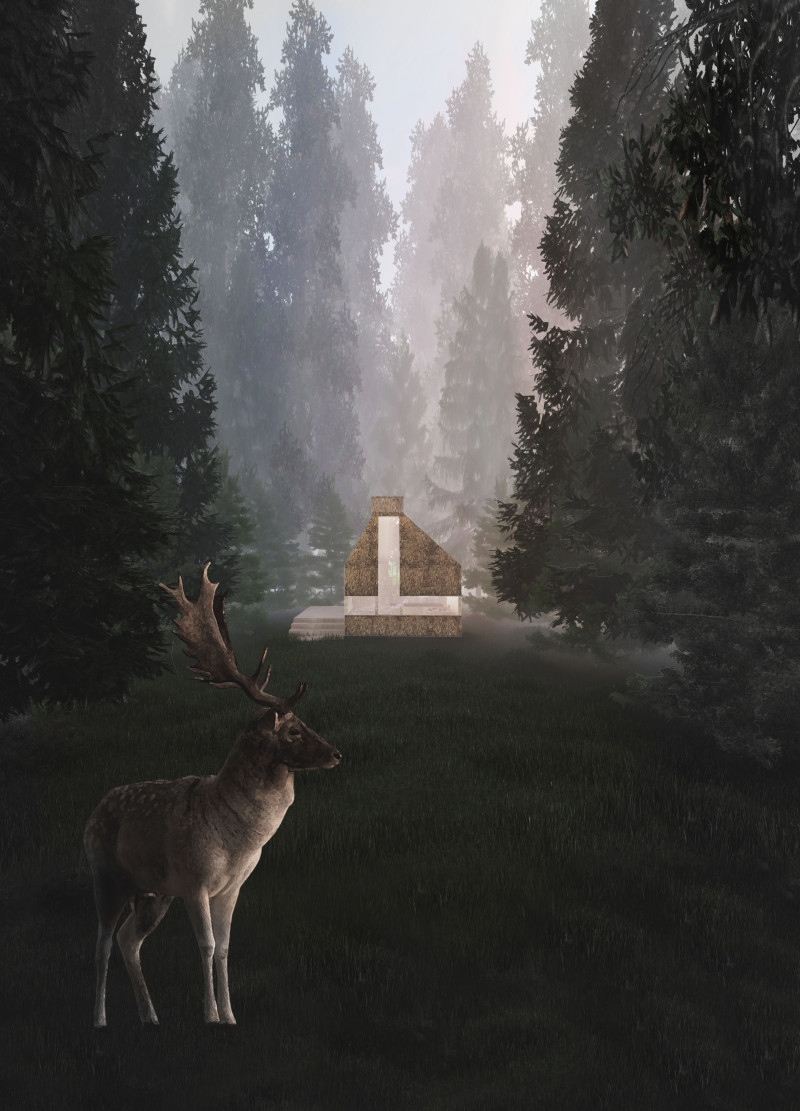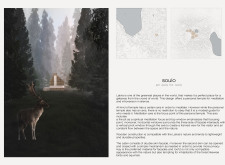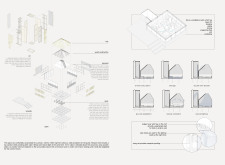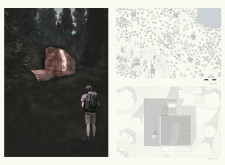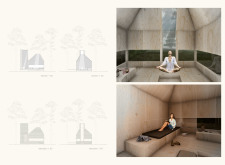5 key facts about this project
Unique Design Approaches
"Soulo" sets itself apart through its thoughtful incorporation of materials and innovative architectural techniques. The external façade is constructed using hay, providing both insulation and aesthetic unity with the surroundings. Plywood serves as the primary interior material, creating a warm, inviting environment that fosters comfort during meditation. The use of brick ensures structural integrity while also assisting in thermal regulation, enhancing the user's experience across seasons.
A double skin façade model effectively promotes thermal efficiency while accommodating local wildlife, demonstrating how architecture can coexist with nature. The inclusion of vertical pivot windows and solar tubes exemplifies sustainable design principles, providing natural ventilation and illumination while minimizing energy consumption. These features not only contribute to the building's ecological performance but also enhance the connection between the interior and the external environment.
Functionality and Structure
The internal layout of "Soulo" is designed to maximize the utility of space while maintaining a sense of openness and serenity. Key spaces are organized around a central axis that guides the user through the temple, from the entrance to the meditation area, reinforcing the project's core intention. The design also incorporates a central fire pit, which serves as both a source of warmth and a focal point for communal activities or personal reflection.
The architecture merges seamlessly with the landscape, allowing the temple to blend into its surroundings while also standing as a distinct structure for meditation. This careful balance of form and function highlights the intention behind "Soulo," where every aspect is considered to facilitate a personal retreat for mindfulness and reflection.
For those interested in a deeper understanding of this project’s architectural plans, sections, designs, and ideas, an exploration of the detailed presentation is encouraged. There, one can gain further insights into the design’s specifics and the methodologies utilized throughout the process.


