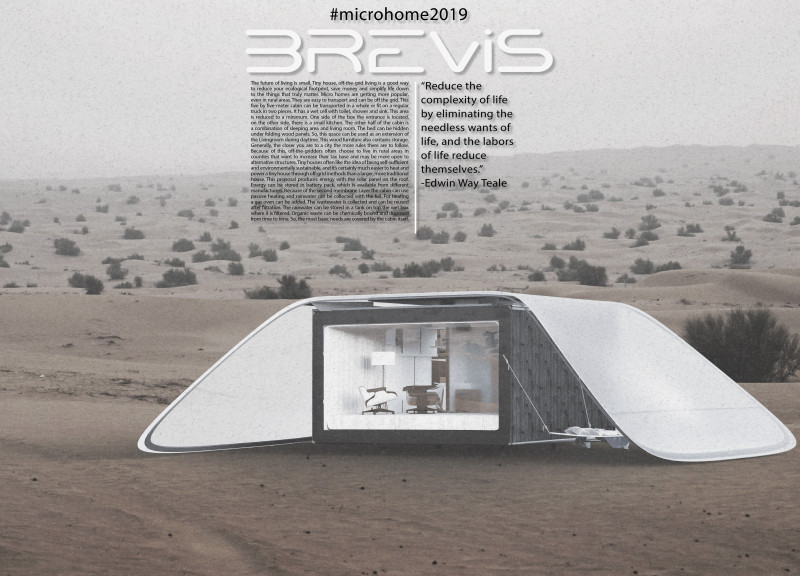5 key facts about this project
At its core, the Brevis microhome represents the philosophy that less can indeed be more. By prioritizing essential functions, the design emphasizes the importance of efficiency through a geometric simplicity that reflects the surrounding landscape. The compact footprint enables a deeper connection with nature while promoting a lifestyle that fosters simplicity and intentionality. This strategic choice is not just about housing; it encompasses a broader narrative about living sustainably and consciously.
The functionality of the Brevis project is one of its strongest attributes. Internally, the layout reveals a systematic arrangement where each area serves a dual role, from the living space that adapts to various activities, to the kitchen that is equipped with energy-efficient appliances catering to a minimalist lifestyle. The bathroom, designed with natural light in mind, offers privacy while enhancing the sense of openness inherent to micro-living. Each component of the design has been carefully selected to maximize utility while maintaining comfort and aesthetic appeal.
Several significant features contribute to the uniqueness of Brevis. The exterior boasts an aerodynamic shell structure, providing not only an attractive silhouette but also minimizing the impacts of wind resistance. This design decision plays a crucial role in protecting the home against the elements, ultimately enhancing the longevity of the materials used. Furthermore, the home incorporates a solar energy system that underscores the commitment to a self-sufficient lifestyle, allowing occupants to harness energy directly from the sun, making the project both environmentally friendly and economically practical.
Materiality also plays a key role in the architectural approach of Brevis. The use of thermal insulation wood for the internal walls ensures that the dwelling remains comfortable throughout the seasons, while high-performance polycarbonate in the façade offers durability and insulation without compromising on natural light. Solar-control glass enhances energy efficiency, allowing ample light into the home while maintaining temperature moderations. These material choices reflect a deep consideration for the environment, blending aesthetics with functionality seamlessly.
The adaptive nature of the Brevis microhome is another notable aspect of its design. The ability to reconfigure spaces allows families or individuals to tailor their living experience according to evolving needs, whether it be a temporary workspace or a gathering area for friends and family. This versatility is a strong contrast to traditional housing solutions that often rely on fixed layouts, emphasizing the project’s responsiveness to individual lifestyles and priorities.
In the context of architectural innovation, Brevis invites a rethinking of how we approach modern living. It represents a harmonious blend of design and functionality, showcasing how thoughtful architecture can lead to a more sustainable way of life. This project serves as a model for future architectural endeavors that seek to minimize impact while enriching occupant experience and fostering community.
For those interested in delving deeper into the intricacies of Brevis, a review of the architectural plans, sections, and overall design philosophies will offer greater insight into how this project redefines the parameters of micro-living. Understanding the nuances in architectural ideas is essential for appreciating the nuances embedded in this innovative approach to housing.


























