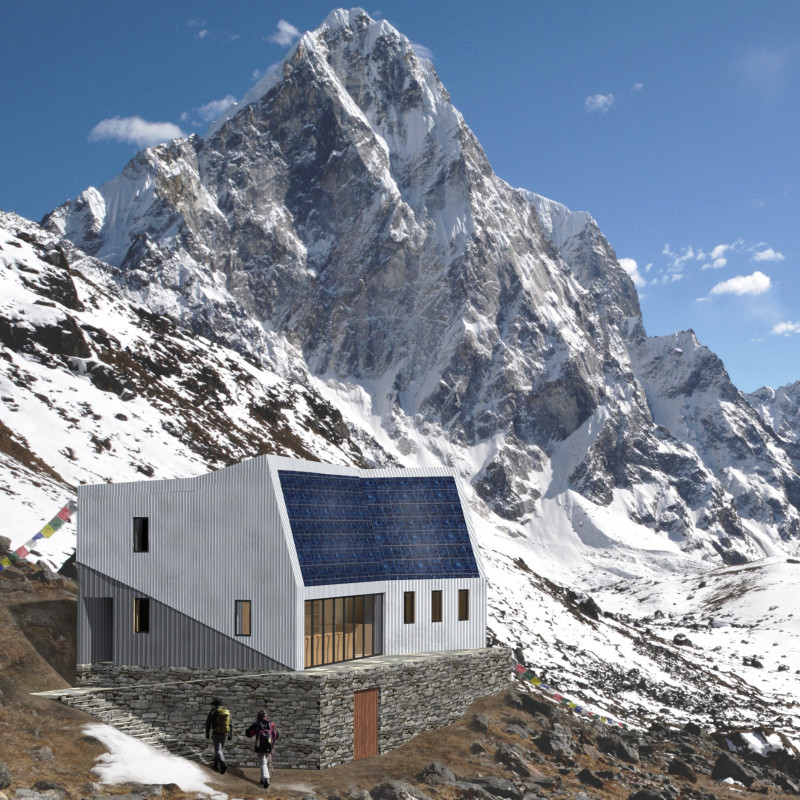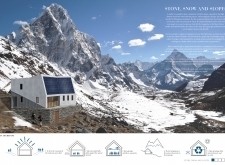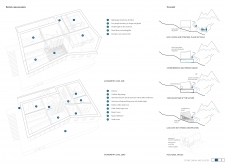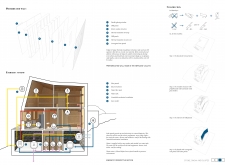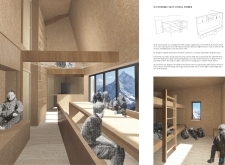5 key facts about this project
The project represents a commitment to creating a functional yet pleasing environment that resonates with the surrounding landscape. Its design reflects an understanding of the challenges faced in extreme weather conditions, utilizing materials and forms that promote durability and sustainability. The architecture is not merely about function; it aims to foster a sense of community among its users, encouraging social interaction and collaboration among those who utilize the space.
Key architectural elements of the project include well-defined areas for sleeping, relaxing, and socializing. The layout features eight dormitory spaces specifically designed for hikers, offering necessary respite after long days of trekking. There is also an area dedicated to sherpas and guides, acknowledging the vital role they play in the mountainous ecosystem and promoting their well-being. A social living area serves as a central hub, characterized by a double-height ceiling that creates an open, inviting atmosphere, encouraging users to gather and share experiences.
The design also prioritizes safety and practicality. Emergency exits and external stairs are integrated seamlessly into the overall structure, ensuring that users can navigate the facility without compromising safety. The building's form reflects a dynamic roofline that harmonizes with the mountainous terrain, enhancing its visual connection to the natural environment.
Materials play a crucial role in the project’s success, with a focus on local resources and sustainable practices. The use of corrugated iron panels on the façade not only provides resilience against adverse weather but also requires minimal maintenance, making it a practical choice for remote locations. Local stone is employed for the foundation, grounding the building in its context while providing thermal mass to help regulate indoor temperatures. Interior spaces are lined with oriented strand boards, contributing to a warm aesthetic that comforts the inhabitants.
Innovative insulation techniques are utilized, including hemp and sheep wool, which enhance the thermal performance of the structure, thereby reducing energy demands. Furthermore, the incorporation of solar panels aligns with the project's sustainable goals, enabling it to produce its own electricity and reduce its reliance on external resources. A sophisticated water management system, featuring a snow melter and integrated water tanks, demonstrates a commitment to resource efficiency in this challenging environment.
What distinguishes this architectural design is its holistic approach to high-altitude living. It effectively balances the practical needs of its users with a deep respect for the surrounding environment and the cultural significance of the site. This project stands as a model of mindful architecture in a context that demands both resilience and sensitivity. The thoughtful arrangement of living spaces encourages community engagement and reinforces the social fabric among users, making it not just a shelter but a vibrant hub for interaction and collaboration.
For a comprehensive understanding of the architectural strategies employed in this project, interested readers are encouraged to delve into the project presentation. Reviewing the architectural plans, sections, designs, and the unique architectural ideas at play will provide greater insight into how this project effectively addresses the challenges and opportunities presented by its remarkable location.


