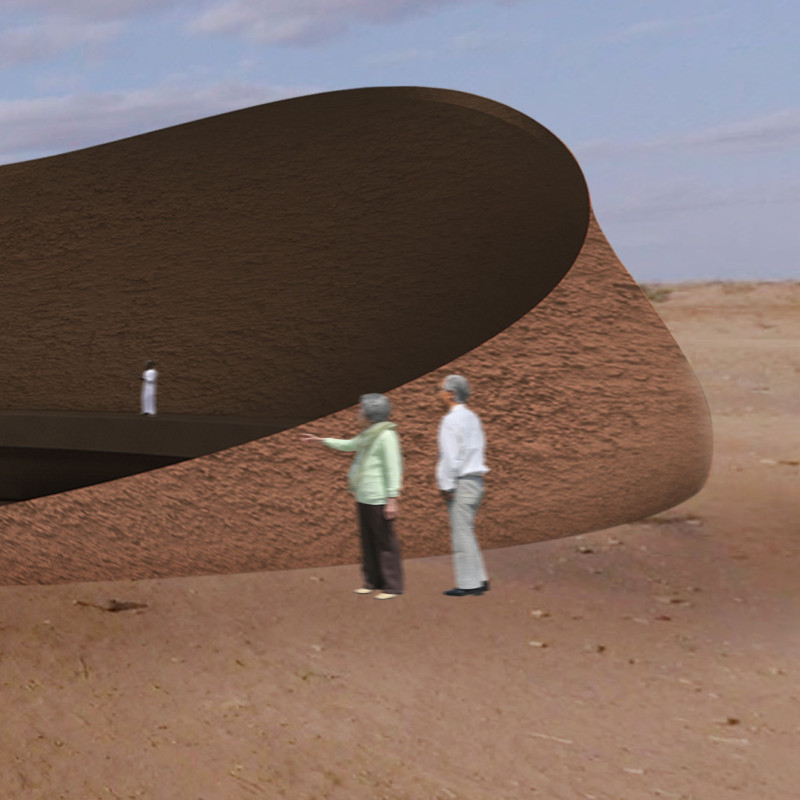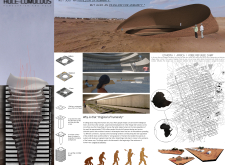5 key facts about this project
The overall design comprises several essential components, including a gallery, a stadium, and a farming area. Each space is purposefully constructed to fulfill specific roles within the community, facilitating artistic expression, social gatherings, and sustainable agriculture. The layout of the pavilion promotes interaction and accessibility, enhancing the sense of community among its users.
Unique Design Approaches
One notable aspect of this project is its use of adaptive space, allowing for transformations based on community needs. This fluidity is essential in a refugee context, where circumstances frequently change. The pavilion’s spatial organization encourages participation and utilization, fostering a sense of ownership among users.
Material selection is another critical factor that differentiates this design. The incorporation of adobe, concrete, and glass highlights a commitment to local materials and sustainable practices. Adobe walls provide thermal comfort and relate closely to regional architectural traditions, while concrete offers durability and structural support necessary for the pavilion's communal spaces. Glass elements enhance visibility and connection to the outside, creating an inviting atmosphere.
Engagement with the local environment is integral to the design. The farming component actively addresses food security issues, reinforcing the pavilion’s role within the community’s daily life. This multifunctional approach is not commonly seen in conventional architectural solutions for refugee contexts.
Architectural Elements
Key architectural elements of the pavilion include underground corridors that ensure privacy while facilitating circulation. The design respects the need for personal space in communal living situations, effectively balancing openness and seclusion.
Moreover, the pavilion’s aesthetic is characterized by simplicity and functionality, intentionally avoiding ornamental features to enhance usability. This practical approach ensures that the building serves its intended purpose without becoming a burden on resources, aligning with the overarching mission to leverage architecture as a tool for humanitarian support.
For a more comprehensive understanding of the architectural strategies employed in the “Hole-Lomulous” pavilion, readers are encouraged to explore architectural plans, architectural sections, and architectural ideas related to the project. These details provide deeper insights into the thoughtful design processes behind this unique initiative. The project serves not only as a structure but also as a beacon of resilience, emphasizing the importance of community through architecture.























