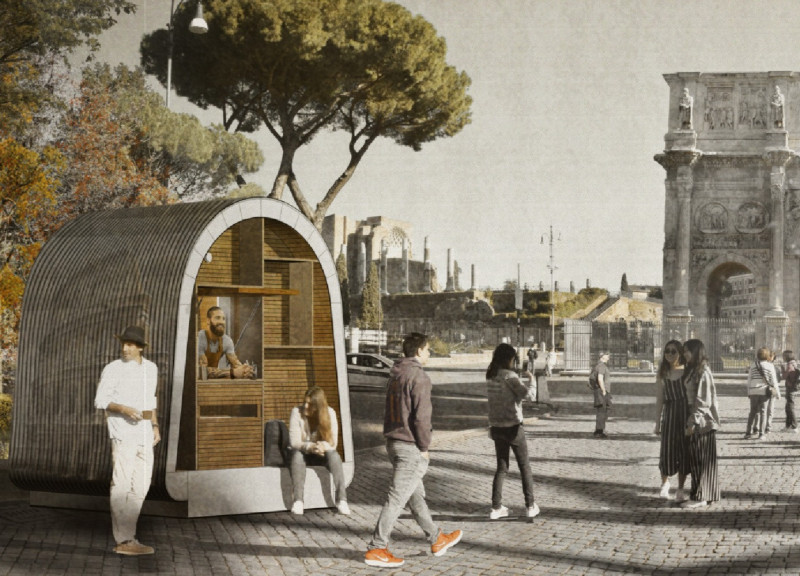5 key facts about this project
The architectural design focuses on a modular concept, situated in an urban area that promotes flexibility and adaptability. It aims to meet the diverse needs of the community through multifunctional spaces. The design reflects sustainability on multiple levels, incorporating effective energy management and ensuring occupant comfort through careful planning.
Design Concept and Proportions
The design prioritizes attention to proportions and scale, particularly evident in Elevation A, which indicates a plan height of +0.85 m. This specific height fosters accessibility, making the building engaging for users and encouraging interaction with the surrounding environment. The integration of thermal insulation underscores the commitment to energy efficiency, contributing to a comfortable internal climate.
Materiality and Structural Integrity
The project features technical specifications such as a panel thickness of 18x40 mm OSB (oriented strand board). This choice highlights the focus on lightweight construction that remains strong and stable. Insulated ventilation features are also incorporated, serving to maintain a balanced internal environment that enhances overall energy performance.
Construction Approach
A defined sequence of construction phases is presented, starting with the foundation and followed by the installation of primary and secondary structures, steel bracing, and flooring. The project also outlines the steps of adding side lining, internal covering, coating, thermal insulation, external coating, stiffeners, facades, and sheet covering. Each element plays a crucial role in ensuring the building's durability and structural coherence.
Adaptive Urban Integration
This modular approach allows for the effective transformation of underutilized urban spaces into functional areas. The design emphasizes the ability to dismantle and adapt structures, reflecting contemporary methods that prioritize sustainability and resource efficiency. It presents practical solutions to enhance urban living, allowing for varied uses while meeting community needs.
The project features careful details that promote interaction with the environment. For instance, strategically placed windows invite natural light deep into the interior, enriching the overall experience for all who enter.


























