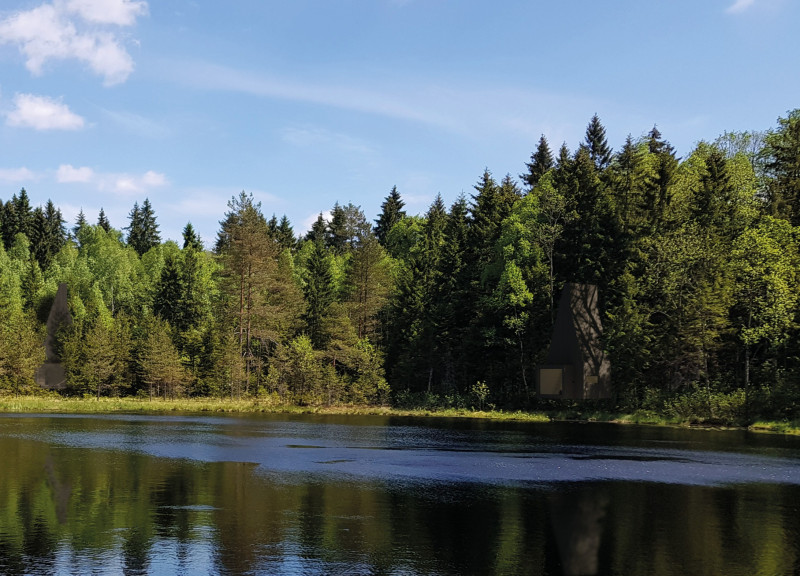5 key facts about this project
This project represents a harmonious integration with the natural environment, focusing on ecological sustainability while providing a space that promotes introspection and mindfulness. The cabin's function extends beyond mere shelter; it is crafted to enhance well-being and foster a deeper connection to the surrounding landscape. The architectural design prioritizes spaces conducive to reflection, incorporating elements that facilitate relaxation, such as dedicated meditation areas and cozy spots designed for solitary contemplation.
The exterior of the cabin is defined by its reduced footprint, which minimizes the structure's impact on its environment. Elevating the cabin above the forest floor not only respects the ecosystem but also adds a purposeful layer of interaction with the elements. The cabin’s design employs a simplified geometric form, drawing from the historical precedent of the tea house, suggesting a blend of cultural heritage and contemporary thought.
Materiality plays a crucial role in the project, with the use of Latvian extracted timber providing structural integrity and aesthetic warmth. The choice of plywood for internal finishes enhances acoustic comfort and creates a welcoming atmosphere. Zinc sheets are strategically used in the window framing to ensure weather resistance, while thermal insulation supports energy efficiency, contributing to a sustainable living environment. The incorporation of three-layer windows and lamella facades highlights a commitment to performance and visual appeal.
Unique design approaches are evident in the cabin's emphasis on personal space and serenity. The multifunctional interiors cater to various activities, from meditation to enjoying a quiet read. The open loft area allows for ample natural light and unobstructed views, enhancing the overall experience of being immersed in nature. This connection to the landscape is further reinforced by a facade that harmonizes with the surrounding trees, creating a seamless transition between the cabin and its environment.
The construction methodology adheres to principles of sustainability and simplicity. A clear focus on reducing the ecological footprint is achieved through careful selection of construction materials and thoughtful engineering solutions. Utilizing a central wood-burning stove for heating reflects a commitment to sustainable energy sourcing, while strategically placed storage tanks manage water efficiently.
Ventilation and lighting systems are designed with user comfort in mind. The gravity light system minimizes energy usage while effectively harnessing natural light throughout the day. Operable windows contribute to improved air quality and comfort, aligning with the project's goal of creating a conducive environment for relaxation.
In essence, the Self-Reflective Cabin stands as a testament to contemporary architectural practices that embrace sustainability and well-being within their design philosophies. By carefully balancing traditional inspirations with modern techniques, the project invites users to explore the intersection of architecture and nature. Prospective readers and enthusiasts are encouraged to dive deeper into the project presentation, examining the architectural plans, sections, and various designs that collectively articulate the vision behind this unique architectural idea.


























