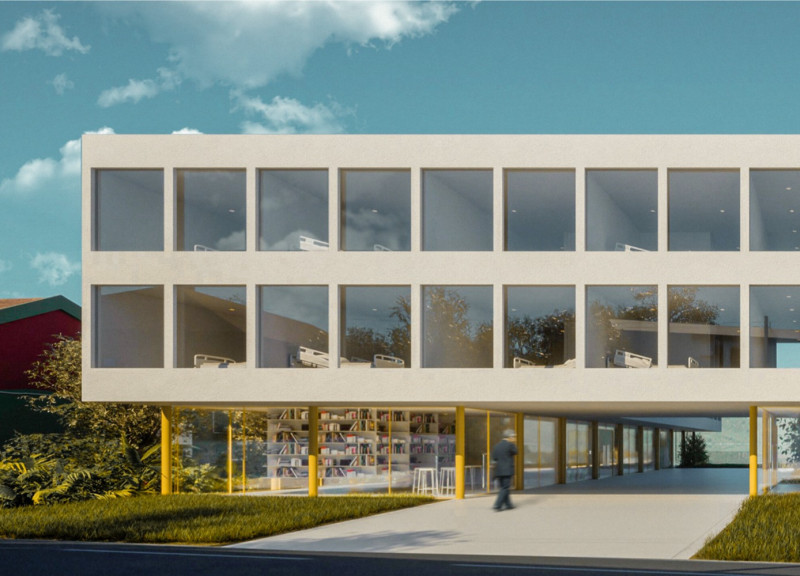5 key facts about this project
The project represents a modern interpretation of communal living, constructed with the intention of being more than just a series of residential units. It stands as a gathering space, designed to serve the needs of both individuals and the wider community. Each aspect of Casa Povo has been curated to ensure that it functions efficiently, encouraging activities that bring people together, such as shared meals, reading groups, and recreational events.
The architectural design comprises a series of key elements that together create a cohesive and functional whole. At the heart of Casa Povo lies its spacious ground floor, which features a library, a chapel, and versatile common areas. This configuration invites residents and visitors to engage actively with one another, diminishing barriers to social interaction. This focus on communal spaces highlights the importance of collaboration and connectivity in modern architectural design.
In response to the eclectic needs of its users, the upper levels contain private residences that prioritize comfort and seclusion while ensuring residents maintain a connection to their environment. Each of these living spaces has been designed with ample windows that not only provide natural light but also frame picturesque views of the surrounding landscape. The careful arrangement of these windows draws the eye outward, encouraging occupants to engage with their setting.
The materiality of the project plays a critical role in both aesthetics and performance. A combination of concrete, steel columns, and triple-glazed windows creates an environment that is not only pleasing to the eye but also energy-efficient. Polished concrete flooring throughout the building exudes a modern finish and enhances durability, while features such as thermal insulation and vapor barriers work to optimize the performance of the structure. These materials collectively embody a modern architectural language that prioritizes sustainability without compromising on style or comfort.
One of the unique design approaches of Casa Povo is the elevation of the structure on columns, which opens up the space beneath the building. This strategic decision promotes public accessibility and provides opportunities for community events, enhancing the relationship between the built environment and communal activities. The use of lightweight concrete in certain areas minimizes the overall weight of the structure without sacrificing quality, allowing for a visually striking aesthetic that feels both durable and inviting.
The thoughtful integration of outdoor spaces adds further depth to the project. The landscape design encourages sustainability by incorporating native vegetation and areas for urban gardening. This not only enhances biodiversity but also emphasizes the project's commitment to environmental responsibility. The exterior spaces create a welcoming atmosphere, encouraging residents to enjoy the outdoors and explore their surroundings.
Overall, Casa Povo stands as a noteworthy example of contemporary architecture that emphasizes community, sustainability, and a connection to the environment. The project successfully balances the needs for private living and communal interaction, illustrating the potential of architecture to shape social dynamics. As you explore the detailed architectural plans, sections, and designs of this project, you will gain deeper insights into the innovative ideas that define its unique character and functionality. This project invites further examination and reflection on the role of architecture in fostering community and enhancing human connection.


























