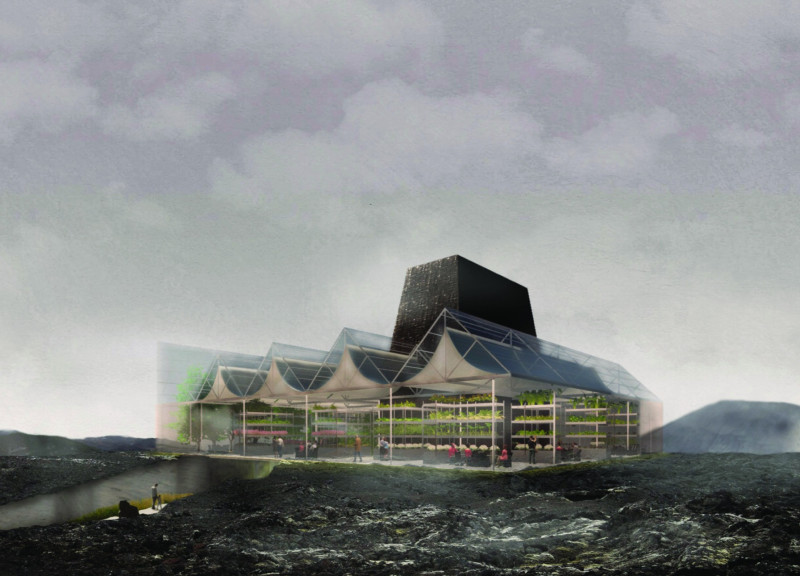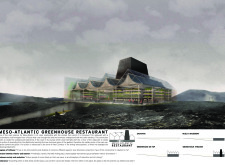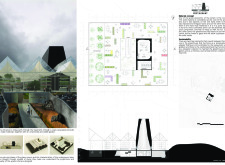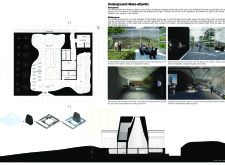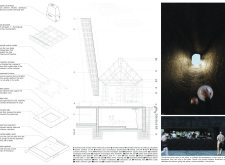5 key facts about this project
At its core, the project represents a commitment to sustainability and community engagement. By integrating agricultural elements into the dining experience, the restaurant fosters a connection between customers and the food they consume. This relationship is further emphasized by the incorporation of a garden at the entrance, which features a variety of ornamental and edible plants. This garden not only enhances the aesthetic appeal of the project but also acts as a living testament to the restaurant's dedication to local flora and sustainable practices.
The functional aspects of the Meso-Atlantic Greenhouse Restaurant are meticulously designed to facilitate both culinary and agricultural activities. The lower levels of the restaurant mimic a natural cavern, providing an intimate setting for diners while utilizing local geological materials, such as exposed rock and tinted reinforced concrete, to create an authentic sense of place. The upper levels transition into a glass-enclosed greenhouse, designed to maximize sunlight, which is essential for the cultivation of plants. This duality in design elements enables the restaurant to operate year-round, capitalizing on natural light while offering an immersive dining experience.
Unique design approaches are a hallmark of this project. The interplay of spaces is carefully considered; the underground passage leads diners through a tactile experience that engages their senses as they journey from the earth to the sky. The transparency of the upper greenhouse, with its glass panels and fabric canopies, fosters a feeling of openness, while simultaneously providing shelter for plants and diners alike. Additionally, the use of thermal coverings helps regulate the internal climate, highlighting the project's focus on energy efficiency.
The material selection plays a crucial role in defining the restaurant's identity. The combination of black tinted reinforced concrete and glass creates a contemporary aesthetic while grounding the structure in its natural surroundings. Steel columns support the unique roof design, allowing for expansive views of the gardens and the surrounding landscape from within the restaurant. This harmonization of materials not only enhances the visual appeal but also contributes to the overall durability and functionality of the space.
Architectural plans and sections provide detailed insight into the spatial arrangements, emphasizing the relationship between the various functions of the restaurant. Carefully crafted architectural designs illustrate how different areas serve distinct purposes, from dining zones to agricultural workspaces, ensuring that each element supports the overarching goal of fostering community and sustainability.
The Meso-Atlantic Greenhouse Restaurant is an exemplary model of how architecture can embrace ecological principles while serving functional needs. It invites visitors to explore the rich interplay between architecture and nature, promoting awareness of sustainable food practices in a setting that is both beautiful and functional. For those interested in further exploring the architectural ideas, plans, and sections that define this project, I encourage you to delve into the detailed presentation of the Meso-Atlantic Greenhouse Restaurant.


