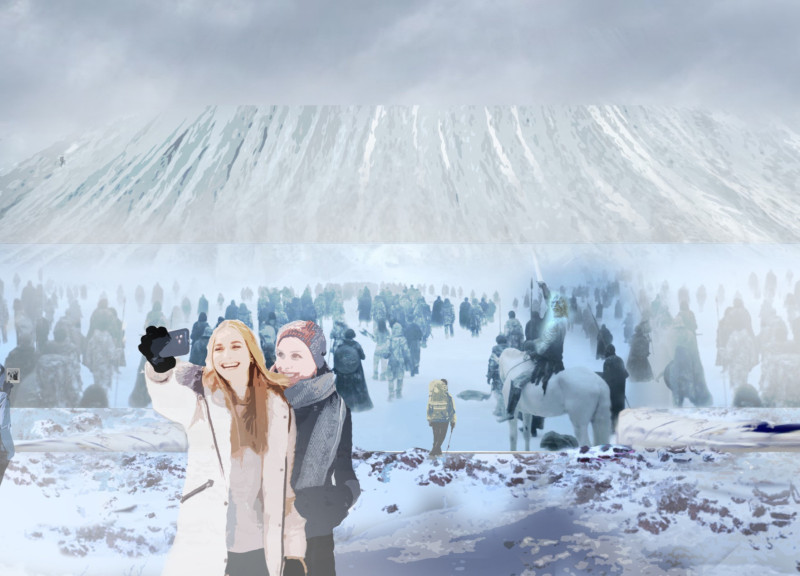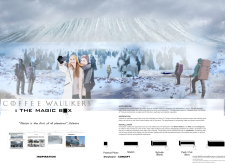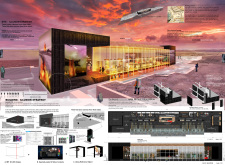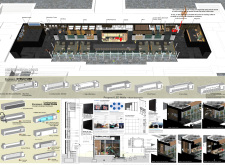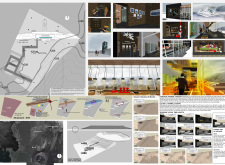5 key facts about this project
At its core, this architecture serves as a coffee shop that functions as a social hub, providing not only refreshments but also a space for relaxation and community engagement. The design is carefully articulated to facilitate interaction among users, with thoughtfully arranged seating and an open layout that encourages camaraderie while still offering private corners for those desiring solitude. The central area dedicated to coffee preparation emerges as both a focal point and a theatrical element, drawing visitors into the process while creating an engaging atmosphere.
The exterior of the building features a large glass facade that allows natural light to flood the interior, creating a warm and inviting environment. This transparency also provides patrons with uninterrupted vistas of the stunning volcanic landscape, fostering a strong connection between the indoor experience and the external environment. By integrating such expansive views, the architecture reinforces the thematic intention of exploration and wonder, heightening the user experience.
The design employs various materials that resonate with the surroundings, such as thermal insulated glass, concrete, and wood. These materials not only ensure the building's durability and thermal efficiency, but also enhance the sensory experience within. Concrete is used for structural integrity, while wood accents evoke warmth, contrasting elegantly with the sleekness of glass and the robustness of concrete. Strategically placed LED displays and mirrors further contribute to an immersive experience, allowing the space to transform throughout the day, reflecting changing light conditions and the dynamics of visitor interaction.
A unique aspect of the design is the installation referred to as "The Magic Box." This central feature employs projection technology and dynamic displays to create an ever-changing visual experience that captivates visitors. Such innovation blurs the lines between reality and illusion, inviting curiosity and engagement from users. The Magic Box serves as both an artistic installation and a functional element, enhancing the overall atmosphere of the space and creating a conversation starter among guests.
Integrating outdoor elements with indoor comforts is a key strategy. Outdoor cinemas equipped along three sides of the structure provide additional venues for entertainment and social gatherings, encouraging patrons to immerse themselves in the stunning Icelandic landscape while enjoying various forms of media. This thoughtful approach underscores the project’s emphasis on community interaction and cultural enrichment.
The environmental context plays a critical role in the design, as it not only influences material choices and structural elements but also informs the overall layout and integration of the building within its natural surroundings. The architecture embraces sustainability, focusing on energy efficiency and the responsible use of materials.
Overall, "Coffee Walkers & The Magic Box" is a reflection of thoughtful design that embraces both the local culture and the stunning Icelandic landscape. It successfully combines the functions of a coffee shop with the experiential aspects of art and nature, resulting in a space that encourages exploration and interaction. To delve deeper into this project and its architectural concepts, including the architectural plans, sections, and innovative design ideas, consider exploring the project presentation which offers a wealth of insight into its creation and vision.


