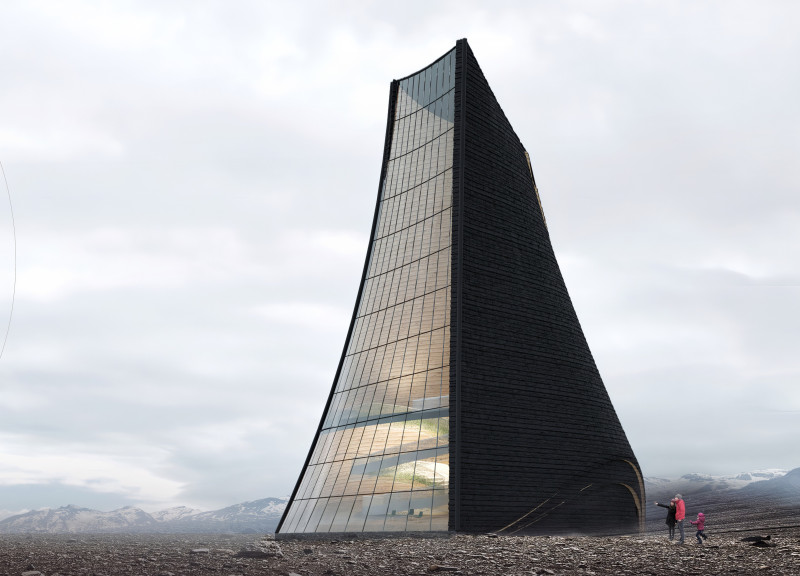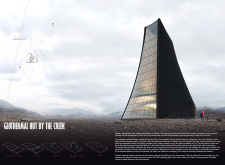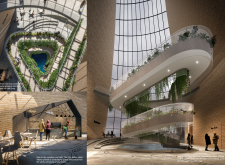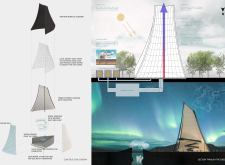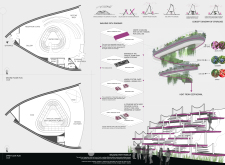5 key facts about this project
This architectural endeavor serves several functions. It is primarily designed as a rest stop and café for hikers exploring the surrounding wilderness, as well as a community hub where people can gather to enjoy the local scenery. The building’s layout encourages interaction and connectivity, making it an inviting destination for those seeking respite from their outdoor adventures.
The Geothermal Hut features a slender, tapering form that draws inspiration from the local geological formations, resembling not only volcanic cones but also the gentle curves of the creek nearby. This design approach allows the structure to blend harmoniously with the landscape while maintaining a modern aesthetic. The building’s orientation optimizes views of the creek, creating a strong visual link to the natural surroundings. Large glass panels throughout the structure are strategically placed to flood the interior with natural light and offer unobstructed views of the landscape, thereby enhancing the user experience and diminishing reliance on artificial lighting.
The material palette chosen for the Geothermal Hut further reinforces its connection to the environment. Sandwiched concrete walls provide thermal mass, essential for maintaining comfortable temperatures within. This is complemented by weather-resistant wooden cladding, offering a natural texture that echoes the surrounding flora. A lightweight steel frame ensures structural stability while allowing for a graceful ascent of the building. Inside, timber cladding warms the interior atmosphere, contrasting with the more austere exterior materials.
One of the standout features of the design is its use of a geothermal system for heating and power generation. This sustainable approach not only reduces the environmental footprint of the building but also serves to educate visitors on the benefits of utilizing renewable energy sources. The inclusion of a spiral staircase acts as both a central circulatory element and a space for living greenery, incorporating local plant species into the interior design and reinforcing themes of ecological sustainability.
The interior layout is organized to facilitate community interaction, with areas designated for dining, lounging, and engaging with the natural environment. The café and reception area are prominently placed, ensuring guests feel welcomed from the moment they enter. The design also allows for flexibility, accommodating various activities and gatherings, which underscores its role as a central point in the community.
In focusing on user experience, the Geothermal Hut exemplifies a unique approach to architecture that prioritizes not only functional and aesthetic needs but also environmental considerations. By harmonizing the building's design with its location, the project serves as an educational tool, illustrating the potential of sustainable practices within architectural design.
Those interested in exploring the architectural details further can look into the architectural plans, sections, and broader design ideas that underpin this project. Each element contributes to a comprehensive understanding of the Geothermal Hut's thoughtful integration into its setting and its role within the community. The innovative use of materials, design strategies, and energy-efficient systems make this project a compelling instance of modern architecture in a natural context. Explore the project presentation for more insights into this distinctive architectural undertaking.


