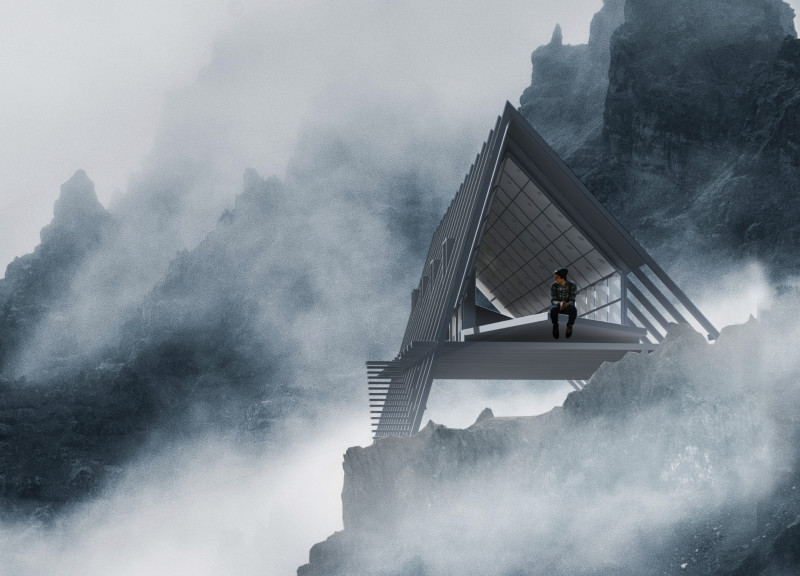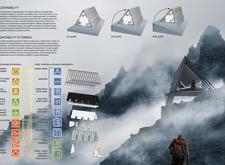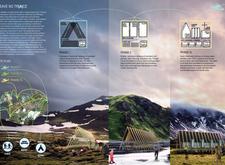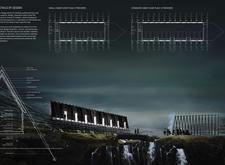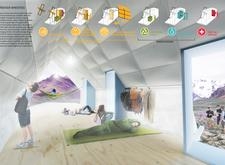5 key facts about this project
Combining a robust structural framework with a minimalist aesthetic, the trekking cabin is characterized by its A-frame shape, which represents a contemporary interpretation of traditional Icelandic architecture. This form not only offers strength and stability against the often-harsh weather conditions found in the region but also creates an interior space that is inviting and adaptable to various needs. The emphasis on using local materials furthers the cabin’s connection to its surroundings, showcasing a commitment to ecological responsibility while supporting the local economy.
Functionally, the project seeks to accommodate the requirements of trekkers through carefully considered design elements. The interior space is efficiently organized to include essential amenities, such as a communal area for gatherings, sleeping quarters, storage for outdoor gear, and even charging stations for electronic devices. This practical layout ensures that the trekker's experience is enhanced, combining comfort with utility while fostering a sense of community and connection to nature.
One of the most noteworthy aspects of this architectural project is its emphasis on sustainability. The utilization of materials such as a wood frame that provides natural insulation, corrugated metal roofing designed for rainwater management, and eco-friendly waste solutions like a composting toilet exemplifies the project's eco-conscious approach. The design incorporates innovative thermally efficient materials, such as thermoformed ETFE cushions, which significantly reduce energy consumption and maintain a comfortable indoor environment year-round.
The project incorporates modular design principles that facilitate ease of assembly and flexibility in use. Each component of the cabin can be transported and assembled with minimal ecological disruption, emphasizing the practical needs of trekkers who often seek shelter on varied terrains. The architectural design pays careful attention to logistics, outlining a multi-phase construction strategy that allows for streamlined assembly and adaptability in remote locations.
Moreover, the cabin's architectural details reflect a commitment to integrating the built environment seamlessly with the landscape. Large windows and openings provide ample daylighting while enhancing views of the breathtaking Icelandic scenery. The building's orientation strategically utilizes natural light and ventilation, curbing the reliance on artificial systems and ensuring a sustainable user experience.
Overall, this architectural project is a testament to thoughtful design and innovation, demonstrating how a sensitive approach to the environment can result in a functional and aesthetic shelter. The thoughtful integration of sustainable practices, meticulous attention to the needs of the users, and a strong connection to place elevate the project beyond mere construction, making it a powerful example of contemporary architecture.
For those interested in exploring the intricate details of this project, including architectural plans, architectural sections, and other architectural designs, the presentation offers valuable insights into the unique ideas that shape this trekking cabin. Engaging with these elements will provide a greater understanding of how architecture can respond to and enhance the natural environment while serving the needs of its users.


