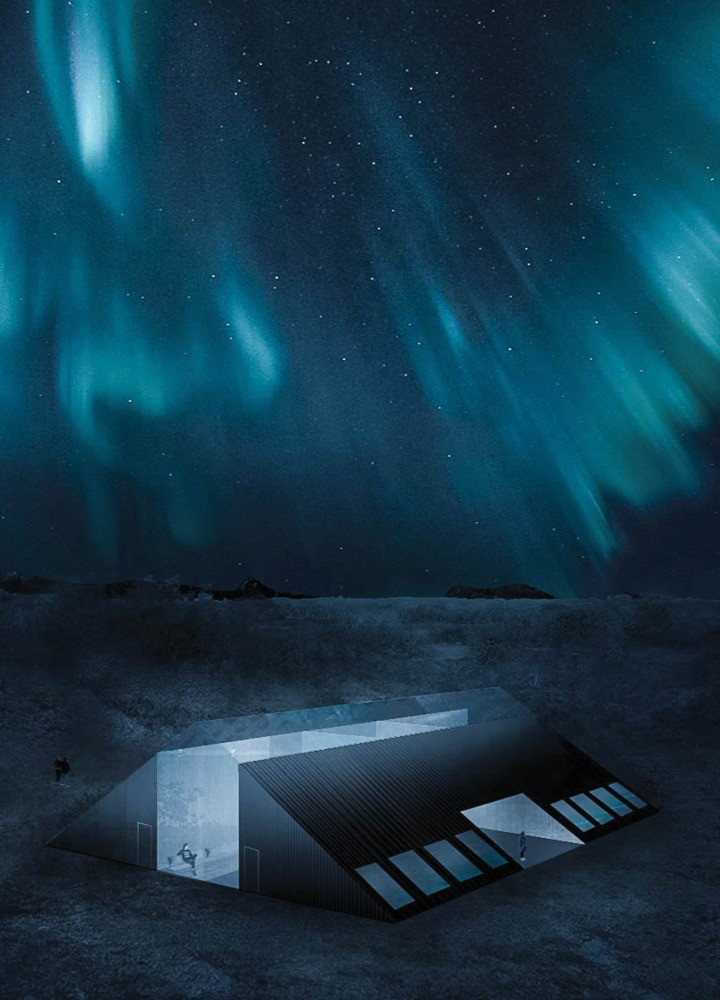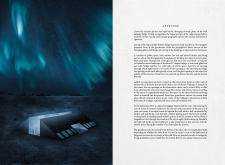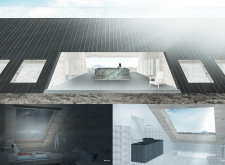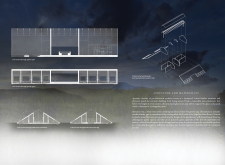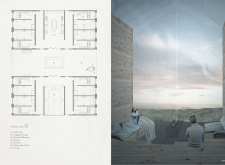5 key facts about this project
The architecture of Aperture showcases a prismatic form that resonates with the natural sharpness of the surrounding terrain, inspired by the local geography that has been shaped over millennia by glacial processes and tectonic movements. The building's layout is meticulously planned to facilitate social interaction while allowing for personal space. It promotes communal experiences through shared areas like the kitchen, living room, and observation decks, while the private sleeping quarters remain discreetly nestled within the structure.
Functionally, the design addresses the Icelandic climate by incorporating materials that offer both durability and aesthetic appeal. Laminated Veneer Lumber is employed for structural components, allowing for open, expansive interiors while maintaining strength. Plywood panels contribute warmth to the interior spaces and enhance acoustic performance, ensuring a comforting environment for guests. The exterior cladding of black steel is strategically chosen for its thermal properties, helping to regulate temperature in response to the harsh weather conditions typical of the region.
Natural Icelandic stone features prominently in communal spaces, creating a tactile experience that connects occupants to the locale. This material choice is complemented by the use of Icelandic Green Gritarite in wet areas, further enriching the sensory experience. The incorporation of a bioethanol fireplace as a heating source aligns with sustainable practices, reducing the ecological footprint of the structure while providing warmth and comfort.
Aperture uniquely capitalizes on its positioning, with large glass openings designed to provide breathtaking views of the surrounding landscape, including opportunities to experience the Northern Lights. This thoughtful incorporation of panoramic vistas allows the occupants to remain engaged with their environment throughout their stay. Outdoor areas, such as observation decks and a hot tub, are integral to the design, inviting guests to immerse themselves in the natural beauty of Iceland.
The overall architectural approach is defined by a commitment to blending the built environment with the natural landscape. Through careful attention to form, materiality, and spatial organization, Aperture creates a compelling architectural narrative that encapsulates the essence of its geographical context. The project is distinguished by its ability to enhance the experience of living in harmony with nature, illustrating how thoughtful architecture can shape the way individuals interact with their surroundings.
Readers are encouraged to explore the architectural plans, sections, and designs associated with the project to gain a deeper understanding of the innovative ideas and methodologies employed in bringing Aperture to life. Discover the intricacies of the design, which showcase how architecture can serve not just as a form of shelter, but as a meaningful contributor to the human experience in one of the world's most captivating environments.


