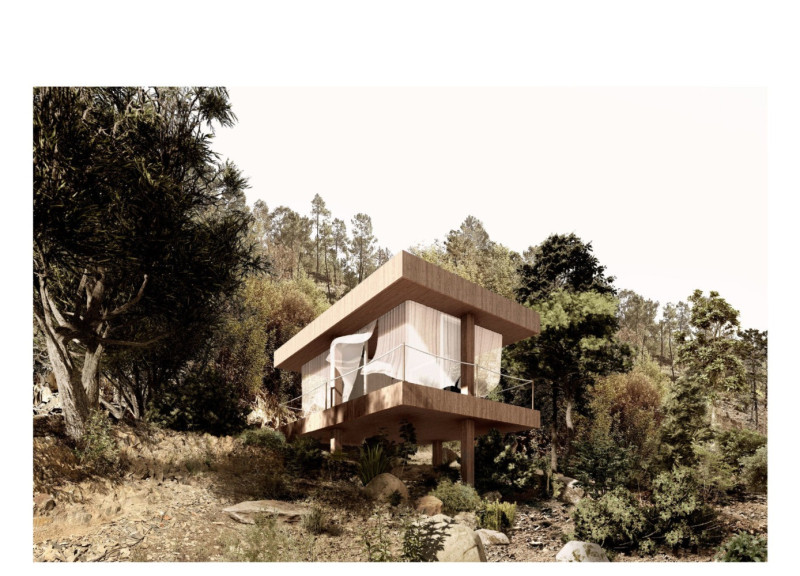5 key facts about this project
The architecture of the Meditation Cabin reflects a minimalist philosophy, where simplicity and functionality are paramount. The design is characterized by clean lines and an open layout, allowing for a fluid experience between the interior and the external environment. Large openings connect users with the natural world around them, inviting in light and air while fostering a deep sense of immersion in nature. This intentional design choice enhances the overall experience of meditation, encouraging users to engage with their surroundings in a meaningful way.
The primary function of the Meditation Cabin is to provide a peaceful retreat for individuals to practice mindfulness, yoga, or simply enjoy quietude. Each cabin is strategically placed within the landscape to ensure privacy while maximizing views of the picturesque setting. The arrangement fosters a sense of community among users without compromising personal space, a crucial aspect for contemplation.
Detailing in the architectural design emphasizes sustainability and local materiality, with a primary focus on engineered wood, glass, concrete, and steel. Engineered wood forms the backbone of the structures, contributing warmth and a natural aesthetic. Large glass panels serve to create unobstructed views and enhance the connection to the outdoors, allowing light to flood the interior spaces. Concrete is employed for its structural stability, while steel provides essential support and integrity to the design. Moreover, the inclusion of a thermal curtain acts as an innovative element that responds to changing climatic conditions, offering flexibility in controlling light and temperature within the cabins.
The Meditation Cabin also integrates sustainable architectural practices, incorporating renewable energy sources such as solar panels. The inclusion of rainwater collection systems underscores a commitment to environmentally-conscious design. These features not only promote self-sufficiency but also minimize the ecological footprint of the project.
A unique aspect of this architectural endeavor is the adaptive thermal curtain, which enhances user comfort by providing shade in warmer months and insulation in cooler weather. This dynamic approach to environmental control exemplifies the project's commitment to user experience and energy efficiency. Furthermore, the overall arrangement of the cabins within the sloping terrain demonstrates a nuanced understanding of landscape architecture, showcasing a design that respects, rather than disrupts, the natural topography.
This project stands out for its ability to marry architectural integrity with environmental sensitivity. The cabins are designed not merely as structures but as spaces that foster mental clarity and peacefulness. Each detail, from the choice of materials to the spatial arrangements, is carefully considered to ensure that the architecture complements the meditative purpose of the cabins.
For those interested in architectural design and sustainability, this project invites further exploration. Delving into the architectural plans, sections, and broader designs will unveil the innovative ideas that underpin this retreat. The Meditation Cabin serves as a compelling example of how architecture can promote well-being while harmonizing with the natural world. Visitors are encouraged to experience the design in-depth and reflect on the architectural concepts that contribute to its tranquil essence.


























