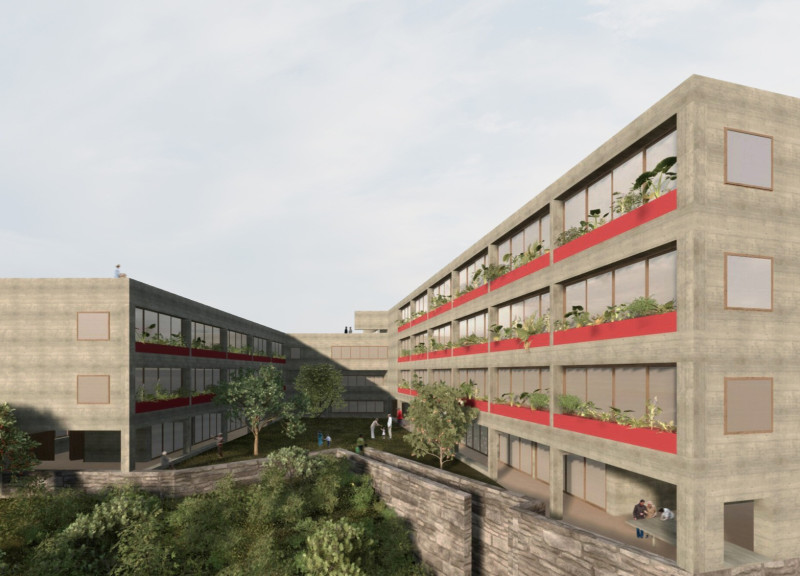5 key facts about this project
Central to the project is a layout that features two main blocks housing residential units, arranged around a central open space that functions as a communal patio. This configuration invites natural light and promotes social interaction while providing a peaceful area for reflection and relaxation. Within the main layout, several important facilities enhance the living experience for residents. These include a community chapel, designed to host ceremonies and quiet reflection, and a library that encourages learning and provides a resource for both residents and visitors. The incorporation of a vegetable garden encourages residents to participate in gardening activities, fostering a sense of accomplishment and connection to nature. Additionally, strategically placed patios are designed for local activities, serving as flexible spaces for gatherings, workshops, and events.
A significant aspect of this architectural design is its attention to materiality. The choice of thermal concrete as a primary structural element exemplifies efforts in energy efficiency, as this material not only provides stability but also contributes to regulating indoor temperatures. The use of bamboo and plywood creates inviting interiors, promoting warmth and comfort in personal living spaces. Double-glazed tempered glass is employed in window designs to enhance daylighting while reducing heat loss, reflecting a keen sensitivity to environmental considerations. Furthermore, green roof systems are integrated, promoting biodiversity and sustainability in urban design.
What is particularly unique about this project is its approach to blending private living with communal spaces. The residential units are intentionally designed to offer privacy while maintaining a relationship with the communal areas. This balance is achieved through innovative gallery spaces that function as corridors, visually and physically connecting the residences to the patio. As a result, these spaces are not just transitional but act as social conduits, encouraging informal gatherings among residents and visitors alike. Balconies are thoughtfully designed with integrated planters, seamlessly merging indoor living with outdoor spaces and enhancing the overall experience of living in close proximity to nature.
Flexibility is another critical aspect of the design, accommodating various activities and evolving demographic needs over time. This adaptability enables the facility to respond to community needs, making it a dynamic part of the local social fabric. The thoughtful selection of materials reflects a commitment to a circular economy, using locally sourced resources that not only support the project but also bolster local businesses. This consideration extends to the design, which incorporates principles of sustainability and energy efficiency to ensure long-term viability.
This architectural endeavor stands as a model for future developments focusing on the elderly, illustrating how thoughtful design can create a nurturing, engaging, and sustainable environment. By prioritizing community connections through well-planned spaces, the project effectively enhances the quality of life for its residents while offering valuable services and fostering relationships with the surrounding neighborhood.
To fully appreciate the nuances of this architectural project, including its plans and sections, it is encouraged to explore the detailed architectural designs and innovative ideas presented within the project. Through careful examination, one may gain a deeper understanding of how this design embodies a harmonious blend of functionality, community, and modern architectural principles.


























