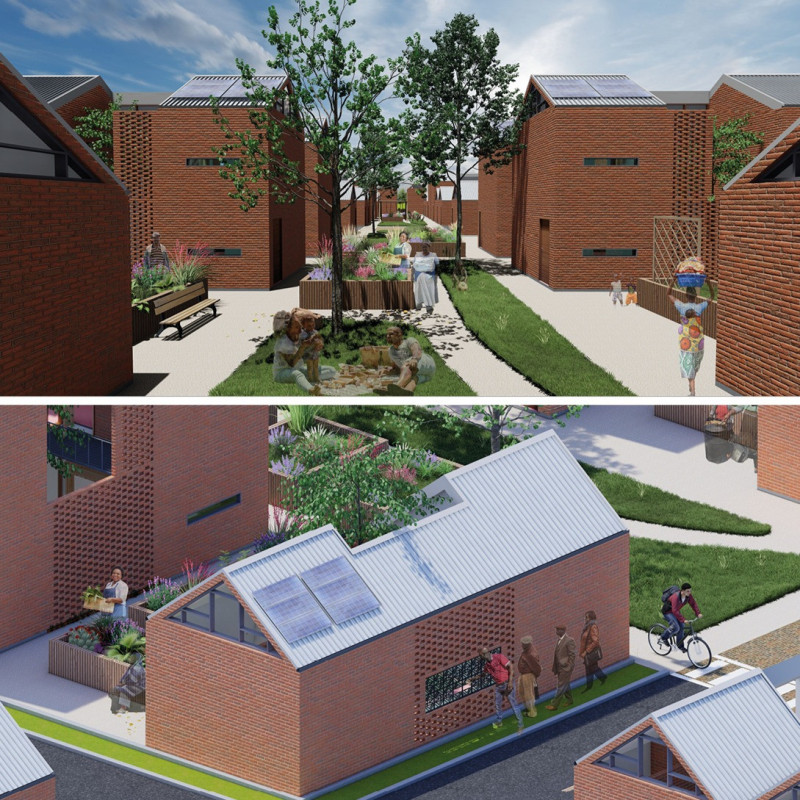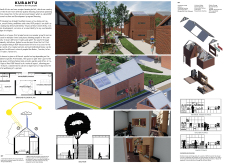5 key facts about this project
Central to KUBANTU's function is its capacity to accommodate diverse occupational needs within a residential framework. Each housing unit is specifically designed to reflect the profession of its occupant, whether they are engaging in education, food production, or informal trading. The project serves residents not solely as individuals but as vital members of a community. This is achieved by strategically incorporating spaces that support both living and working, thereby fostering a seamless blend of daily life activities within the same environment. Such a design philosophy aims to dissolve the barriers often present in conventional residential layouts, encouraging interaction and collaboration among neighbors.
Architecturally, the project utilizes brick as a fundamental material, emphasizing durability and thermal comfort. This choice allows for structures that are not only resilient but also responsive to the local climate, ensuring that inhabitants are afforded a comfortable living space throughout the year. The incorporation of aluminum framing enhances the overall aesthetic appeal while providing structural safety, complemented by roofing systems that incorporate polycarbonate sheeting and corrugated metal. These materials together create a lightweight yet sturdy envelope for the units, allowing for natural light to permeate the interiors, thus fostering a connection to the outside environment.
The layout of KUBANTU is carefully organized to support community interaction. Private gardens and communal spaces serve as essential components, enabling residents to cultivate their own food or gather for shared activities. This focus on outdoor connectivity reflects an understanding of the psychological benefits of nature and social engagement, enhancing the overall livability of the project. Moreover, the architectural designs prioritize open spaces that encourage play and cooperation among children and adults alike.
Unique design approaches are apparent in KUBANTU’s adaptability. Each unit is crafted not just for current needs but also allows for future modifications as individual circumstances change. The inclusion of multifunctional areas, from home offices to shared kitchens, illustrates a commitment to flexibility. This adaptability becomes increasingly valuable in a rapidly changing socio-economic landscape.
Sustainability stems as a core principle in the KUBANTU project. The integration of solar panels signals a strong commitment to renewable energy, empowering residents to harness sustainable resources for everyday use. This aspect promotes environmental consciousness while providing financial relief through reduced energy costs. Such features not only benefit the occupants but also serve as educational tools, fostering a culture of sustainability within the community.
By examining the architectural plans and sections of KUBANTU, one can appreciate the meticulous attention to detail embedded in its design. The interaction of spaces within the units, the thoughtful placement of windows for optimal light, and the strategic allocation of communal areas highlight a comprehensive understanding of residential needs in an urban context.
KUBANTU serves as a valuable model for future architectural projects aimed at tackling housing shortages and enhancing community well-being. Its thoughtful design accentuates the importance of integrating space functionally while considering the needs and aspirations of its occupants. Readers intrigued by this project are encouraged to explore further details about the architectural designs and ideas that inform KUBANTU. The exploration of such aspects will elucidate the underlying principles of community-focused housing and innovative architecture, providing valuable insights into making spaces that truly serve their inhabitants.























