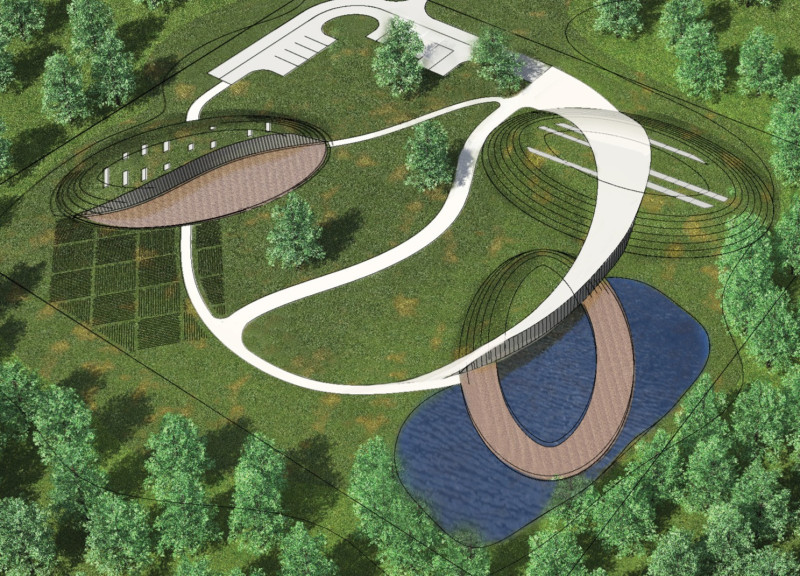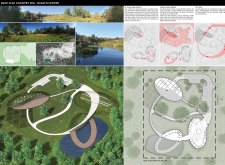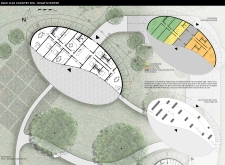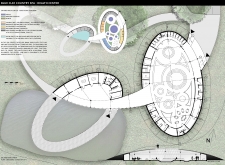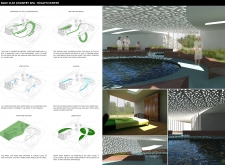5 key facts about this project
At its core, the project reflects a deep respect for its geographical context. It is designed to blend seamlessly with the natural surroundings, adapting to the site’s topography while enhancing its inherent features. The layout is carefully curated to create a series of interconnected spaces that encourage exploration and discovery. Pathways meander through the landscape, linking the main buildings with outdoor areas, and inviting guests to engage with both the architecture and the environment.
The architectural design employs a range of materials that enhance both functionality and aesthetics. Clay, selected for its thermal properties, forms the walls of the building, contributing to the overall comfort and indoor air quality. Wood is used extensively in the construction of outdoor terraces and as an interior finish, offering warmth and a tactile connection to nature. Large glass panels are incorporated throughout the design to provide uninterrupted views of the surrounding landscape and flood the interiors with natural light. Reinforced concrete forms the backbone of the structure, ensuring durability and stability.
One of the unique aspects of this project is its focus on seasonal adaptability. The building’s design considers climatic variations, integrating elements that promote natural ventilation and passive heating. High ceilings and strategically placed openings allow for effective airflow during warmer months, while green roofs provide insulation and reduce heat gain when temperatures drop. This attention to environmental responsiveness is a testament to the project's commitment to sustainable architecture.
Additionally, the spatial organization of the facility underscores its focus on health and well-being. The design includes dedicated zones for relaxation, engagement, and social interaction, which encourages visitors to embrace both solitude and community. Areas for yoga and meditation are intentionally positioned to connect with nature, allowing guests to reap the benefits of a quiet, serene environment. The incorporation of outdoor gardens and terrace spaces further enhances the overall user experience, providing opportunities for retreat and reflection within a natural setting.
The project also emphasizes accessibility, providing thoughtful layouts that enable ease of movement for all visitors, regardless of physical capability. The seamless transition between indoor and outdoor spaces builds a sense of continuity and flow, which is crucial for a wellness facility. Each element of the design works harmoniously to promote a sense of tranquility and connection to the natural world.
The Blue Clay Country Spa and Health Center stands as a testament to how architecture can offer a space for healing and reflection, firmly rooted in its surroundings. This project exemplifies thoughtful design approaches that prioritize sustainability, community, and user experience. For readers interested in understanding more about the intricate details of this architectural endeavor, exploring the project presentation for architectural plans, architectural sections, and architectural designs will provide further insights into the innovative ideas that shape this inspiring space.


