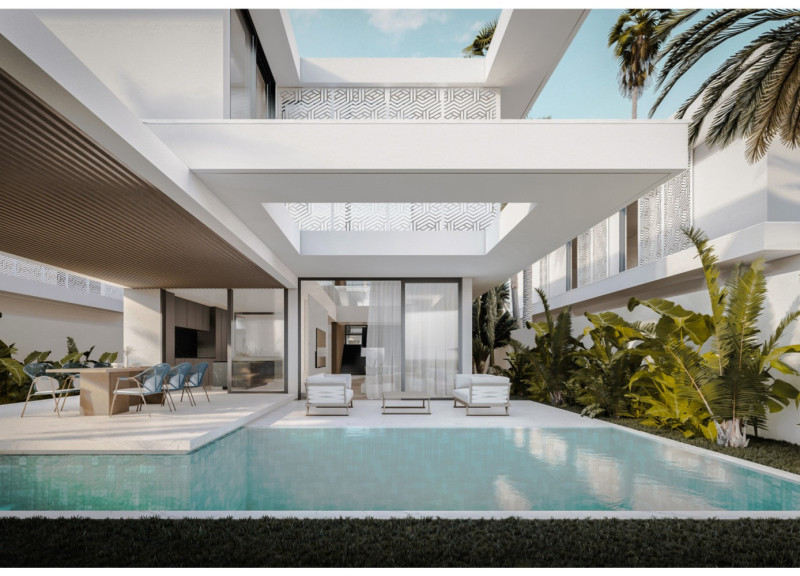5 key facts about this project
The architecture of this residence unfolds across three distinct levels, each tailored to accommodate various lifestyle needs while ensuring privacy, comfort, and utility. The basement serves crucial service functions with well-placed living areas and an outdoor garden, enhancing the experience through landscape integration. This arrangement not only maximizes usability but also establishes a nurturing connection with nature, which is essential in an urban context.
Moving to the ground floor, the design prioritizes open and communal spaces, notably featuring a combined living and dining area that fosters interaction among family members and guests. This centralization of the main communal area strengthens the social fabric of the household while allowing for easy flow between spaces. The design incorporates a modern kitchen that seamlessly integrates with the living spaces, promoting an efficient work triangle ideal for daily activities. The inclusion of an outdoor swimming pool and garden serves as a respite from the heat, offering areas for relaxation and recreation that encourage outdoor living. Furthermore, the double-height space contributes to an airy ambiance while maximizing natural light penetration, benefiting the inhabitants during long daylight hours.
The first floor is structured to provide privacy, with multiple bedroom suites designed for individual comfort, each equipped with en-suite bathrooms that ensure functionality and convenience. Strategically placed terraces offer private outdoor spaces that take advantage of views and provide additional areas for relaxation, enhancing the living experience.
A notable aspect of "The House of the Future" is its materiality, which reflects a commitment to environmental sustainability. The lighter-colored finishes selected for the exterior are not just aesthetically pleasing, but also serve a practical purpose by reflecting sunlight to mitigate heat absorption. The implementation of a double facade significantly enhances thermal performance, facilitating natural ventilation mechanisms that reduce reliance on mechanical cooling systems, which is a critical consideration in a hot climate like that of Dubai.
The use of advanced materials such as bricks with thermal coatings forms a part of the energy-efficient strategy, ensuring that the residence remains comfortable throughout the year. Large glass panels, a hallmark of the design, allow for abundant natural light while maintaining an unobstructed view of the outdoors. Incorporating a green roof adds another layer of sustainability, enhancing biodiversity and providing natural insulation.
Uniquely, the project employs intelligent design strategies that not only enhance the aesthetic quality of the residence but also encourage mental well-being through biophilic design principles. By weaving natural elements into the living spaces and ensuring robust connectivity between indoor and outdoor environments, the architecture fosters a holistic sense of harmony.
Additionally, the incorporation of smart home technologies reflects a modern approach to integrated living, where systems for energy management and resource conservation come standard in the design. This forward-thinking use of technology positions the residence at the forefront of sustainable development within urban landscapes.
The architectural project, through its intricately designed spaces and purposeful approach to material use and technology, embodies a contemporary living experience that aligns with societal and environmental needs. Those interested in understanding more detailed aspects of this residence are encouraged to delve deeply into the architectural plans, sections, and designs to appreciate the thought processes that shaped this innovative creation. Exploring these elements will provide a richer insight into the overall architectural ideas and the unique strategies employed to achieve an effective living environment tailored to the demands of modern life.


























