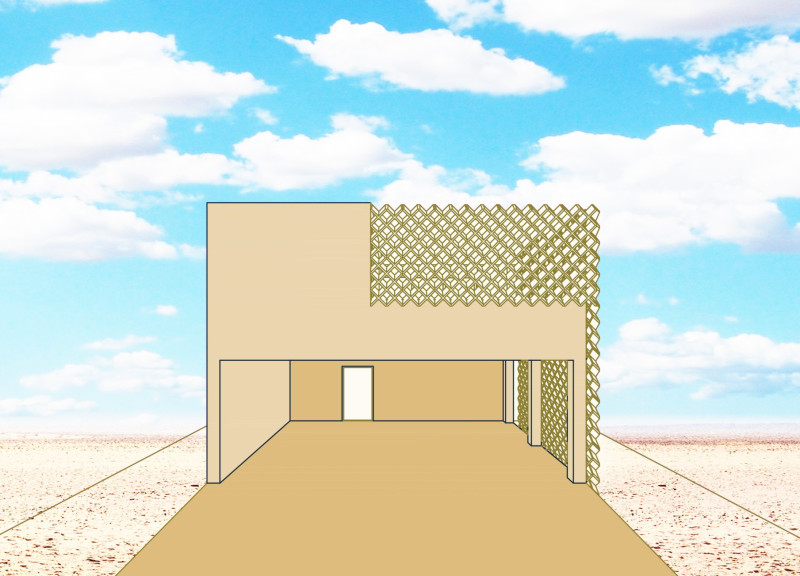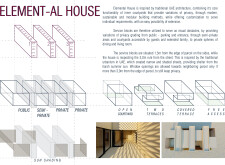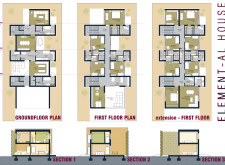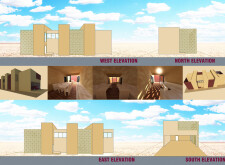5 key facts about this project
### Overview
Element-al House is situated in the United Arab Emirates, where it draws inspiration from traditional residential architecture while addressing contemporary living needs. The design emphasizes privacy and communal living, integrating modern construction techniques with cultural heritage. A modular framework underpins the project’s sustainability goals and facilitates adaptable living spaces tailored to individual requirements.
### Spatial Organization
The architectural layout features a thoughtful arrangement of three distinct service blocks that serve to delineate various zones within the residence. Public spaces are centered around an entry courtyard, fostering a welcoming atmosphere that leads to essential areas such as parking and main entrances. Adjacent semi-private spaces, including dining and living rooms, encourage social interaction among guests and family while maintaining necessary privacy. Private quarters are strategically placed to promote intimate family engagements, with bedrooms located thoughtfully to ensure tranquility. The design complies with local regulations, retaining a three-meter setback from property boundaries to uphold privacy, complemented by controlled window openings.
### Material Selection
Material choices are integral to achieving both the aesthetic and sustainable objectives of the house. The primary structural element is concrete, which provides durability and stability, while wood is incorporated in interior finishes and flooring to introduce warmth and character. Strategic placement of glass allows for natural light penetration without compromising privacy, and brick offers thermal mass benefits that assist in passive climate control. Metal is utilized for shading devices, enhancing both functionality and visual appeal. This careful selection of materials exemplifies a sustainable and culturally sensitive approach to design that harmonizes with the local environment.




















































