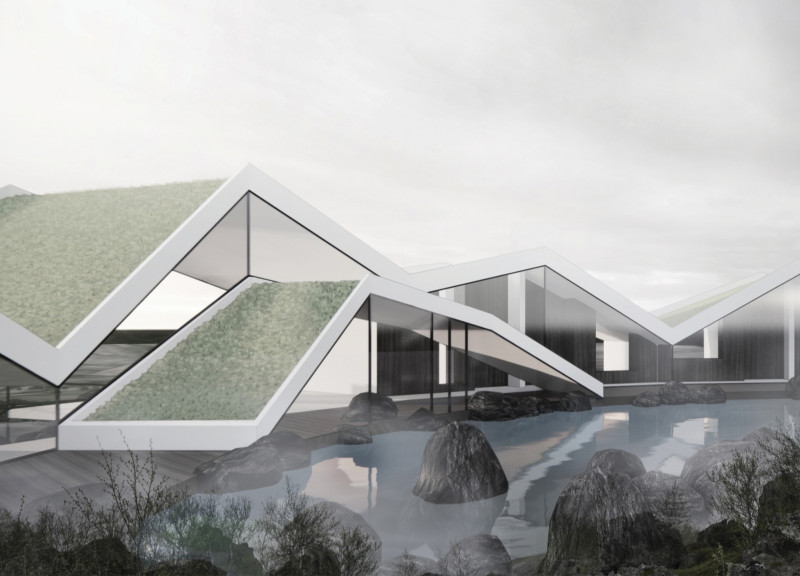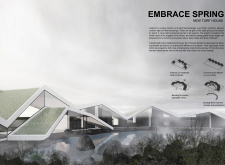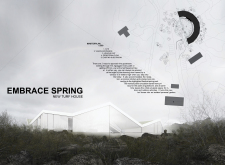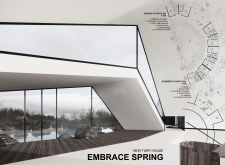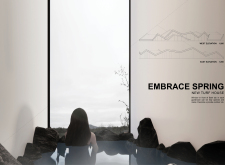5 key facts about this project
At its core, the "Embrace Spring" project functions as a guesthouse that offers a sanctuary for visitors seeking connection with nature. The design reflects an understanding of space and context, promoting not just accommodation but an immersive encounter with the surrounding landscape. This concept extends the invitation to guests to not only reside within the structure but to engage with the pristine environment of Iceland, enhancing their experience of travel through a thoughtful architectural response.
The architectural design features a distinctive arrangement of angular roofs and interconnected volumes that harmonize with the natural topography. This choice fosters a visual dialogue between the building and its setting while optimizing natural light and ventilation throughout the various spaces. The circular configuration of guest rooms encourages a sense of community among visitors, facilitating interactions as well as offering sweeping views of the majestic Icelandic terrain.
Materiality plays a pivotal role in the project’s identity. By incorporating turf, which is a practical and historically significant material in Iceland, the design roots itself in local tradition. The use of glass and steel further enhances the structure’s modern appeal, with large glazing allowing for unobstructed views and an abundance of natural light. The juxtaposition of these materials creates a warm, inviting atmosphere that promotes comfort for its occupants while minimizing energy consumption through natural insulation properties.
Important aspects of the design include the layout that prioritizes both public gathering spaces and private retreats. Open, communal areas such as the lobby and kitchens are intentionally designed to encourage interactions among guests, while the arrangement of individual guest rooms offers privacy. Each room features large windows that invite the dramatic Icelandic sky indoors, reinforcing the guests' connection to the external environment. Water elements, reflecting the presence of local thermal springs, are integrated into the landscape design, providing opportunities for relaxation and leisure that enhance the overall experience.
A unique approach within this architectural project lies in its sustainability considerations, which address the ecological impacts associated with construction and operation. By utilizing local materials, the project emphasizes the importance of a reduced carbon footprint. Moreover, it embraces innovative construction methods that further align with its environmental ethos. The incorporation of the thermal springs not only serves as a natural heating source but also enriches the guests' experience of the site.
In summary, the "Embrace Spring" project stands as a testament to thoughtful architecture that respects its geographical and cultural context while offering functional and aesthetic benefits. Through meticulous design and material selection, it creates an engaging space for guests, inviting deeper connections with the Icelandic landscape. Readers interested in understanding the intricacies of this architectural endeavor are encouraged to explore additional resources showcasing the architectural plans, sections, designs, and ideas that reveal the full depth of this remarkable project.


