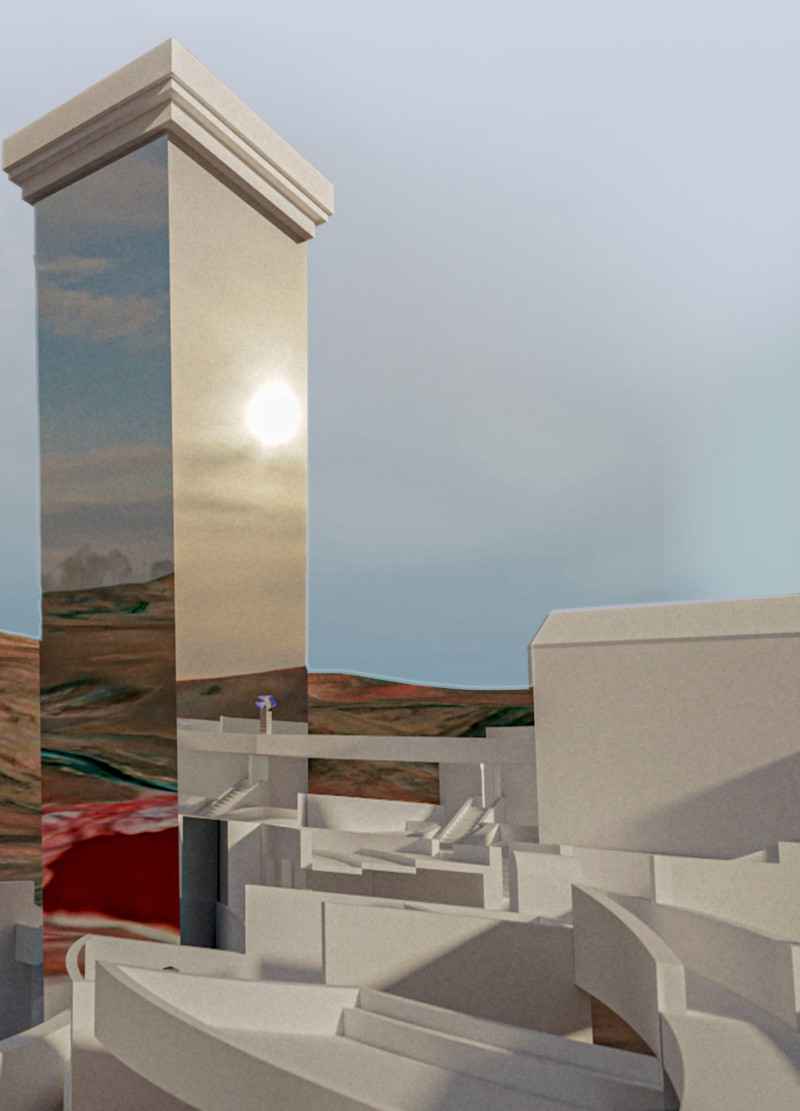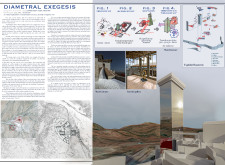5 key facts about this project
Spatial Configuration and Functionality
At the heart of the design is a multipurpose spatial configuration that allows for adaptable use. The layout has been thoughtfully crafted to accommodate various functions while ensuring a seamless user experience. The internal organization provides a flow that facilitates movement between different zones, promoting social interaction. Transparent elements within the design maximize natural light and connect interior spaces with the external landscape. Furthermore, the selection of materials, including adobe, wood, and stone, reinforces the building’s relationship with its geographical context and enhances its thermal performance.
Local Materiality and Cultural Integration
The project distinguishes itself through its emphasis on local materials and techniques. This focus on regional resources not only supports local economies but also reinforces the cultural identity of the space. The use of adobe, which has historical significance in the area, alongside wood and stone, creates a tactile environment that resonates with the landscape. The integration of these materials allows the architecture to blend harmoniously with its surroundings while echoing the region's cultural heritage. The layering of textural elements and the thoughtful juxtaposition of materials contribute to a cohesive architectural language that is unique to this project.
Sustainable Design Approach
The design approach of "Diametral Exegesis" demonstrates a commitment to sustainability through both its material choices and construction methods. The structure is oriented to optimize passive heating and cooling, taking advantage of the climatic conditions in North Chile. Additionally, the building’s geometric forms capture and reflect natural light, which not only reduces energy consumption but also enhances the user's experience of space. Moreover, the architectural forms engage with the landscape, blurring the boundaries between built and natural environments.
For further insights into the "Diametral Exegesis" project, including comprehensive architectural plans, architectural designs, and architectural sections, readers are encouraged to explore the full project presentation. This exploration will enhance understanding of the unique architectural ideas and design strategies embedded within this significant endeavor.























